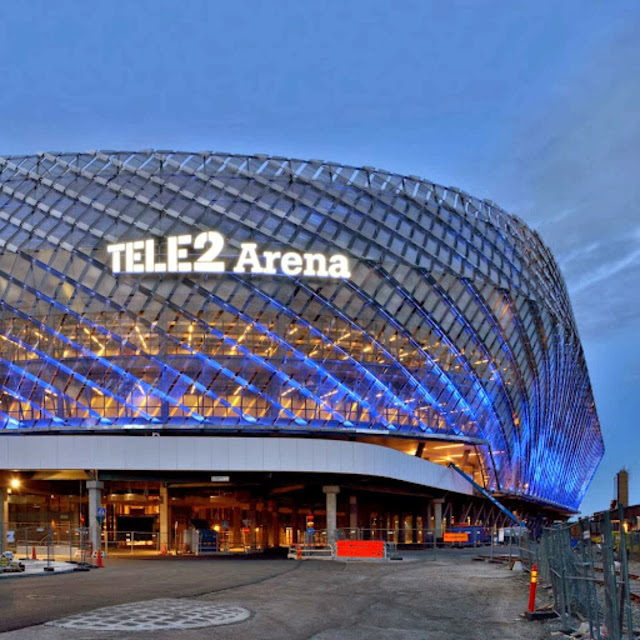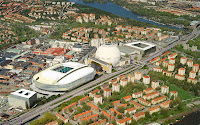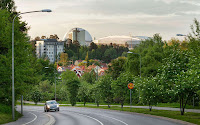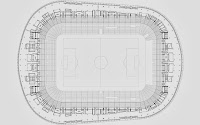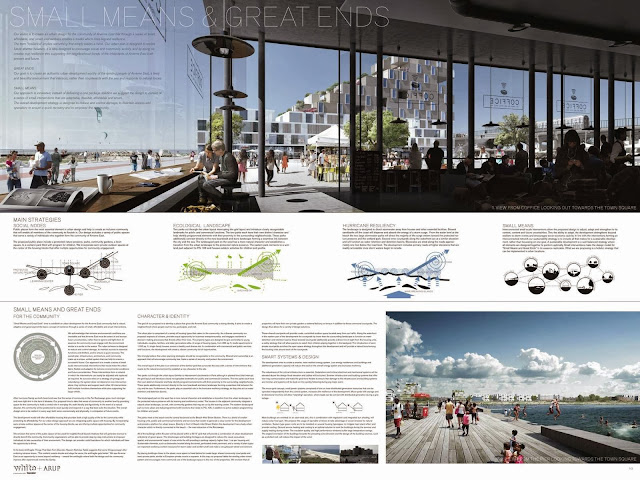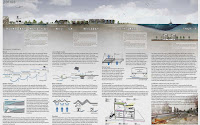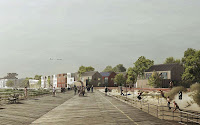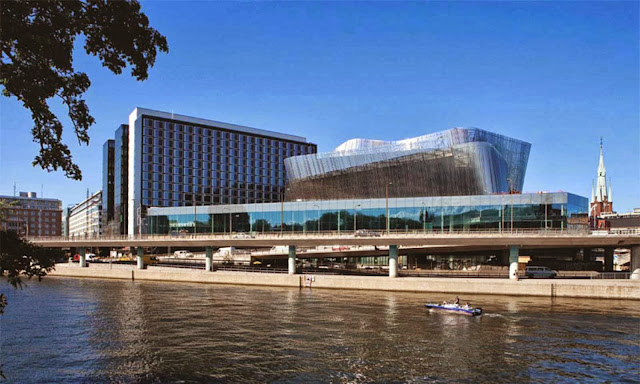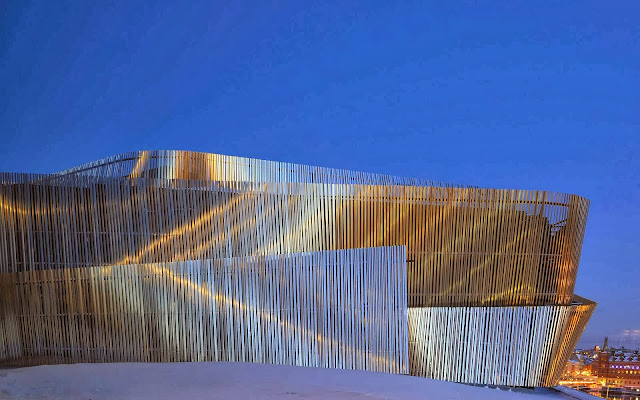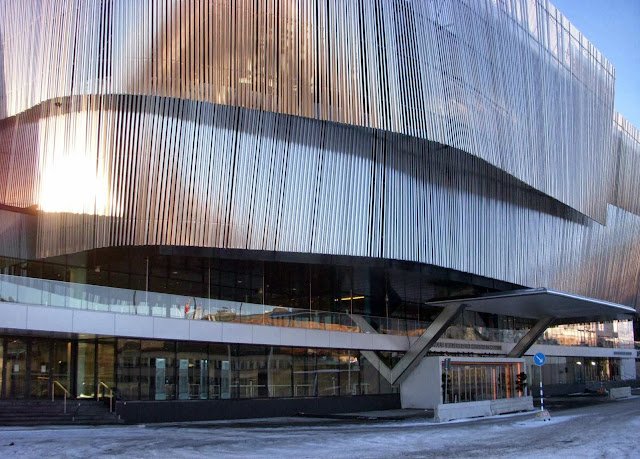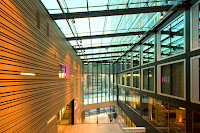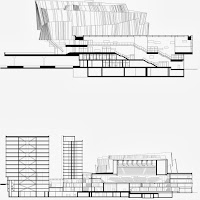The investment also includes new commercial spaces, hotels and offices beside the existing Söderstadion arena. The large public spaces that surround major arena projects have largely been integrated into the arena.
The has been taking place in various forms in the office for ten years. It was introduced as a parallel assignment in 2002 with subsequent investigations into size and location.
In 2007, the project took on more concrete form with a basic procurement procedure for a total contractor being progressed in collaboration with Arup Sport and WSP.
Peab won that procurement process and, since 2010, White has been project designing system and construction documentation together with the client, total contractor and other consultancies in shared premises.
A retractable roof makes it possible to hold sporting, concert and other events all year round. For concerts, the arena can accommodate audiences of up to 40,000. Excellent views and closeness to the event provide an outstanding experience.
The whole project came at a cost of SEK 2.7 billion, which was paid for by the city of Stockholm, who therefore also own the arena.
It accommodates approximately 30,000 seated spectators, and up to 40 000 spectators at concerts or similar events (standing spectators included).
The exterior of the Tele2 arena is dressed with a transparent façade consisting of folded, perforated and polished aluminium plates. The idea is that the visitor should be able to see the surroundings through glass sections and plating.
The interior of the Tele2 Arena is characterized by bright and open spaces where the decor is dominated by light wood. Finishes and furnishings follow the Nordic design tradition with simple and robust materials. Inspired by the Nordic light and the Nordic nature.
Construction of the Tele2 Arena started in late 2010 and works were completed in July 2013. Several delays pushed back an initial completion date of December 2012.
Location: Stockholm, Sweden
Architect: White Arkitekter
Project Team: Fredrik Källström, Monica von Schmalensee, Magnus Croon, Jesper Källgren, Raimo Joss, Mats Anslöv, Elin Hammarsten, Björn Norén, Joacim Wahlström, Dirk Noack, Bengt Mührer, Jens Hansson, Björn Tegnell, Thomas Rudin, Eva Fabricius, Magdalena Franciskovic, Sofia Waernulf, Erik Eriksson, Robert Niziolek, Anders Bobert, Hampus Trotzig, Rosmari Johansson
Project start/end: 2000 - 2012
Completed: 2013
Client: SGA (Stockholm Globe Arenas)




