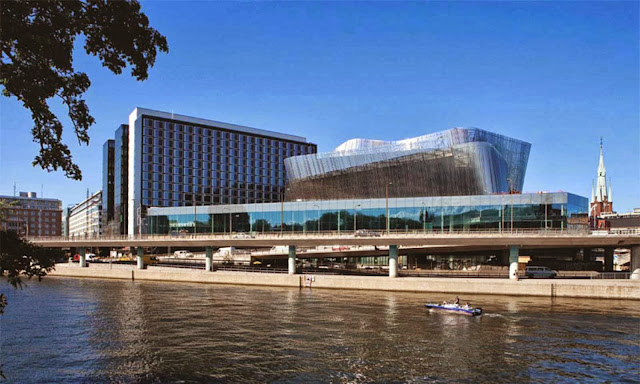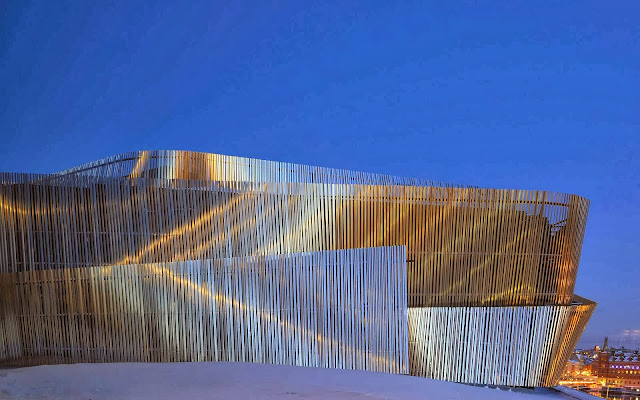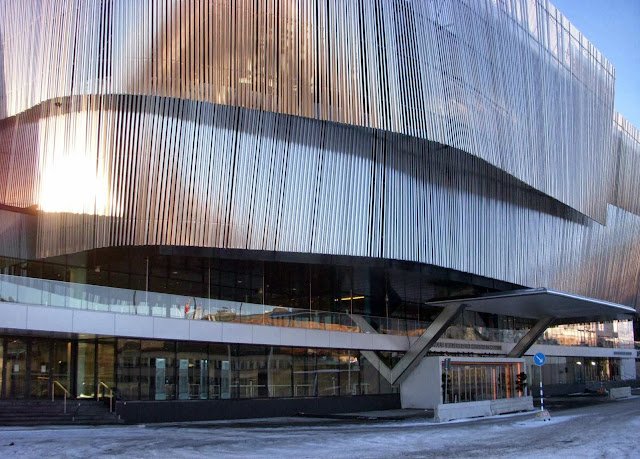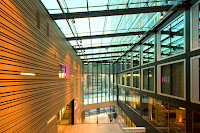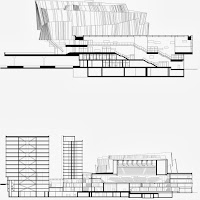“Stockholm Waterfront neighbours Stockholm Central Station, with Arlanda Express and the bus terminal only a few steps away. The site in question is the most highly visible in Stockholm, passed by tens of thousands of train passengers and cars every day.
It has the best possible location beside Riddarfjärden and close to Stockholm City Hall. The project is subdivided into three separate buildings. A lower-lying congress and concert hall closest to Riddarfjärden, an office block facing onto Klarabergsgatan and a hotel with just over 400 rooms directly adjacent to the congress building.
The triangular site, squeezed in between railway and road links, would seem rather cramped considering the programme specification for a congress hall to accommodate 3,000 people and a dining room to seat 2,000 guests.
The upper seating assemblies accommodate 1,500 people and allow rapid conversion into two separate halls. The seating assemblies can be moved aside to make room for 2,000 banquet guests” says the architects.
The glass façades are 1,040 m2 solar collectors that on average gather 1 MW of heat energy on a daily basis. This is equivalent to 90,000 normal low energy bulbs. Heating and cooling is distributed in a concordant system. Heat is moved and distributed between the different buildings - from surplus to shortfalls.
The building is cooled by water drawn from the lake which is stored in 250 tonne of ice tanks in the basement. What's more - in the construction of the centre, a large part of material reused from the building previously occupying the site. The world-class energy solution was designed to cut CO2 emissions and minimize impact on the environment and climate change.
This approach to energy preservation is not typical when it comes to building construction; instead inspiration was drawn from the process industry. It has ensured that Stockholm Waterfront Congress Centre is one of the most energy efficient buildings in the world. Stockholm Waterfront Congress Centre has been designed and built to provide maximum flexibility.
Hight-tech solutions mean that our 14,000 m2 of floor space can be easily converted in a multitude of ways to suit the needs of any event imaginable. The building is an architectural masterpiece - dominated by steel, glass and several types of specially formulated types of concrete. The inside is no less complex.
Walls, ceilings and even our stage can be moved, sectioned off or raised. Apart from the modularized floor space, state-of-the art solutions in terms of lighting, communications and A/V are built into the facility. The building also has a highly specialized energy system - making the venue greener than green - is moduled on the complex but highly effective solutions found in the process industry.
All heating and cooling is controlled by advanced data systems that are set to calculate how much energy is needed to operate cooling compressors and how much energy will be required by the facility in the coming hours, and so on.
Location: Stockholm, Sweden
Architects: White arkitekter
Project Team: Bengt Svensson, Hans Forsmark, Raimo Joss, Bengt Mührer, Linda Thiel, Karin Planting-Bergloo, Kaveh Ghorashi, Mats Anslöv, Thomas Peinert, Robert Niziolek, Mats Holmberg
Year: 2011
Area: 72 000 m2
Cost: SEK 1,5 billion
Client: Jarl Asset Management
Photographer/illustrator: Åke E:son Lindman, Wojtek Gurak



