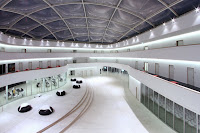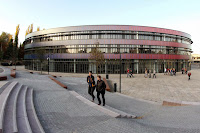The design for the ‘Neues Gymnasium’ draws directly from the qualities of the surrounding landscape of the geological garden.
The distortions of the strata and slopes of the natural monument are continued in the arcing lines of the building so that it blends with the landscape to form a whole suffused with an atmosphere of dynamic tension.
The ‘Neues Gymnasium’ consists of two interlocking three-storey ring-shaped volumes. From the west a spacious glazed entrance leads directly into a multi-storey hall that is illuminated by a translucent, air-cushion membrane roof.
The assembly hall, refectory area and school café are grouped around this space and can be linked to the main hall as required by shifting mobile partitioning walls.
Open galleries, gently curving walls, terraced floor surfaces and a wide sculptural stair underline the communicative atmosphere of this space. Used by the schoolchildren during breaks, it can serve as a venue for a variety of events.
In the quieter eastern ring, the rooms are grouped around a green internal courtyard. The music and art rooms are located at ground level with a direct connection outside; the classrooms are arranged on the upper floors.
Equipped with a well-insulated airtight façade, external solar shading elements, controlled ventilation and passive night-time cooling, high-mass concrete floors with good thermal retention properties, waste heat recovery and a solar power plant, the building has been designed to fulfil passive-house energy standards.
“We wanted to avoid a hierarchical structure where the teachers occupy the top floor of the building and the pupils are consigned the lower floors. Instead, we put the teachers and administrative staff in a shared, central ring floor, in the middle of the everyday activities. Around the playful, wider middle part, everyone can see and meet one another.”
Location: Bochum, Germany
Architect: HascherJehle Architektur
Project leader: René Kuring
Construction Management:Rheinpark_r architect RalphRöwekamp
Structural Engineering:Weischede, Herrmann und Partner
Building physics, acoustics: Engineering company BSP
Façade: Geerds Metal Ltd.
Construction: Malic
Gross floor area: 13,435 sqm
Cost: 31.6 million
Year: 2012Construction Management:Rheinpark_r architect RalphRöwekamp
Structural Engineering:Weischede, Herrmann und Partner
Building physics, acoustics: Engineering company BSP
Façade: Geerds Metal Ltd.
Construction: Malic
Gross floor area: 13,435 sqm
Cost: 31.6 million
Photography: AndreasMolatta




















