
A bit of rare courage got me inside. It hadn't been abandoned long. I could still "feel" the life inside.
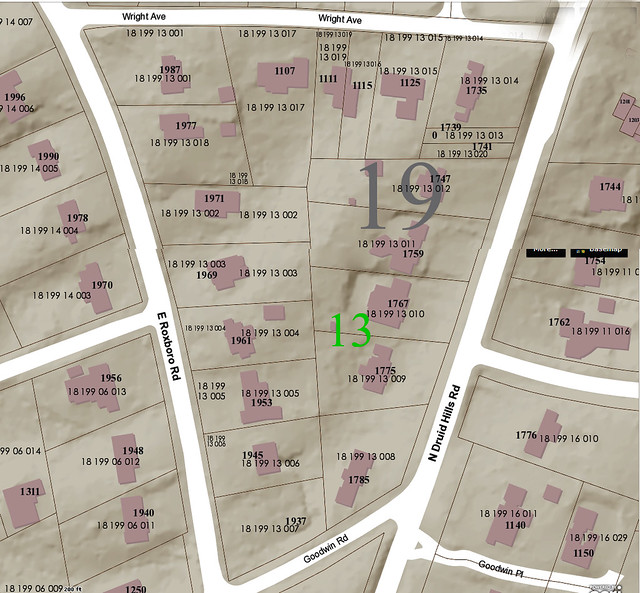
It's 1785 North Druid Hills at the corner of Goodwin. Looks like they'll tear down the whole block for three different little developments.
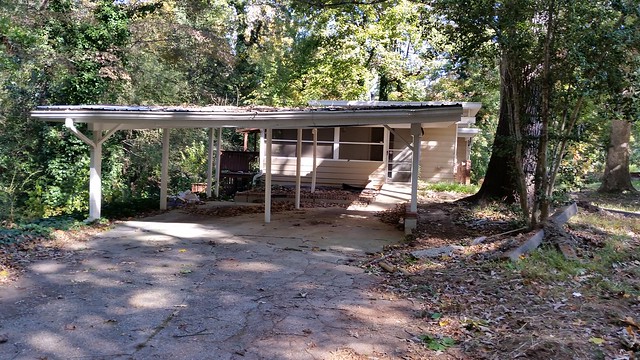
From Goodwin: The glorious carport. THIS is how I want to bring in the groceries, from carport to screened porch with no steps.

The view from North Druid Hills Road if you could slow down. Built in 1959 1,814 square feet on 1/2 acre.
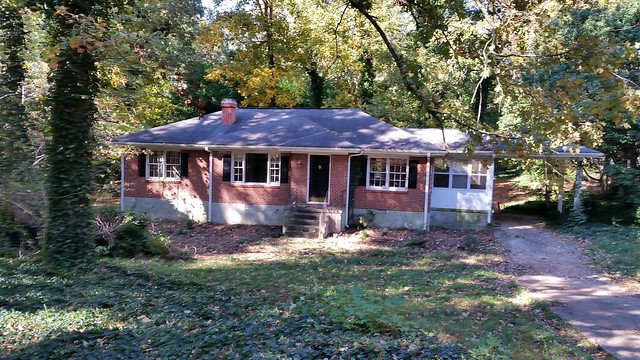
The neighbors are more like the one next door, built in 1953.
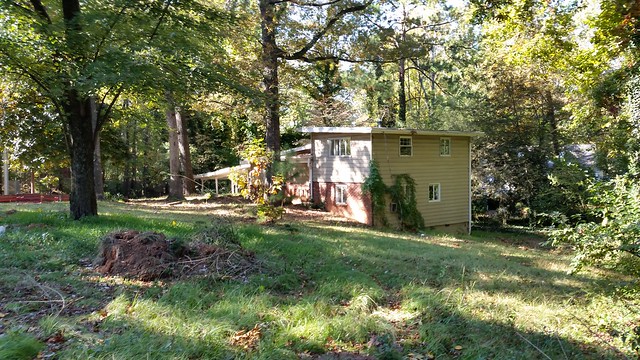
Half an acre is an estate in the city. The new development will be denser.
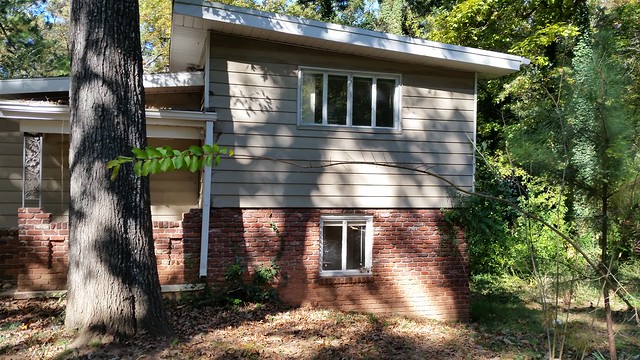
Diagonals and overhands.

Rustic brick and the wrought iron look.

The living room windows and screened porch.

One of my favorite carports for sure.

Step-free exterior but you had to go up or down to visit a bath.

There's a regular in the back.
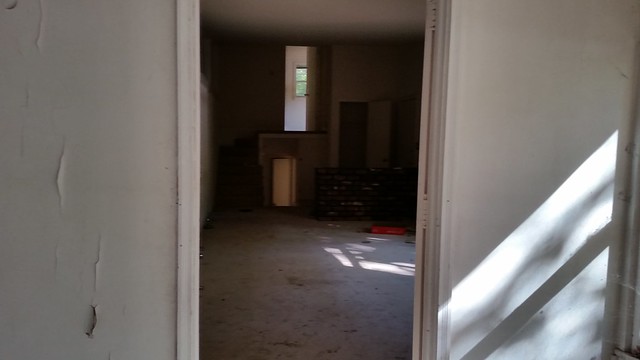
From the screened porch. It was bright inside and fooled my camera.
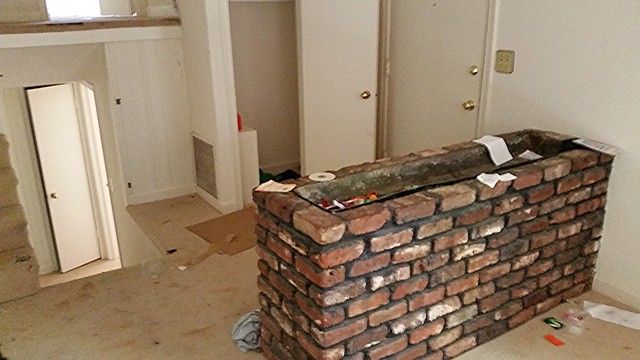
The foyer and stair hall. Master suite upstairs. Two bedrooms and a bath downstairs. Efficient.

I'd want a bit more visual separation between the public and private spaces but that could have been done.

Sorry for the blur. The living room and kitchen/family room shared the transom / clerestory windows (whatever they are) and the sloping ceiling. You get a better sense of the space from the video below.

The kitchen seemed bright and comfortable. Located in command central you could see every coming and going from here. Sorry for the blur.
Here is the video walk-through.
Starting at the lower 2 bedroom one bath level.
Goodbye little house.
