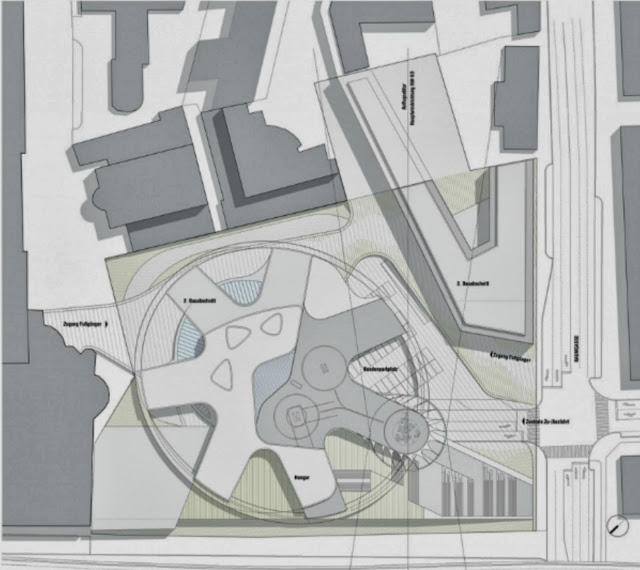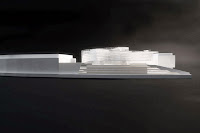The building is a sign, a symbol of mobility. Its unique, circular and star-shaped form emphatically conveys the fact that here everything revolves around mobility and the means related to it and at the same time demonstrates the efficiency and speed of the organization.
Therefore both on formal terms and as regards content, its is a coherent, architecturally articulated symbol of a organization headquarters and for viewers and users evokes at all levels the feeling of having a strong and reliable partner.
It is also a sign of the business’s self confident understanding of itself, with which staff and members can identify - with excellently organized, harmonized facilities offering a high level of interection and communication, expressed in the form of clear, open and trasparent spatial connections oriented to meeting the needs of customers and staff alike.
Through its shape the OAMTC headquarters clearly and deliberately distinguishes itself from the monotonous, yet heterogeneously scatterred, block and slab-type buildings in the surroundings whose form is derived exclusively from their commercial and industrial contents and optimising their fuctions.
Here, in contrast, the focus is far more on the social components of aid and support and being integrated in a network of service and careboth as a communication factor in the macro area of the bulding’s overall structure and in the layout of the individual organisational units.
The icon stands in the park and garden-like landscape which develops on the one hand on the roof of the multi-storey car park and the escape staircases, on the other along the connecting claps between the U33 and Baumgasse that is kept free of building.
Location: Wien, Austria
Architect: Pichler & Traupmann Architekten
Project Managers: NOVARC Architekten
Structural engineers: FCP - Fritsch Chiari & Partner
Fire protection consultants: Norbert Rabl Ziviltechniker
Technical facility equipment planners: DIEHAUSTECHNIKER Technisches Büro
Construction physicists: Schöberl & Pöll
Visualizers: Tomaselli. visual sensations
Model builders: Design & Function - Harald Schmidt
Area: 27,000 sqm
Year: 2013
Architect: Pichler & Traupmann Architekten
Project Managers: NOVARC Architekten
Structural engineers: FCP - Fritsch Chiari & Partner
Fire protection consultants: Norbert Rabl Ziviltechniker
Technical facility equipment planners: DIEHAUSTECHNIKER Technisches Büro
Construction physicists: Schöberl & Pöll
Visualizers: Tomaselli. visual sensations
Model builders: Design & Function - Harald Schmidt
Area: 27,000 sqm
Year: 2013









