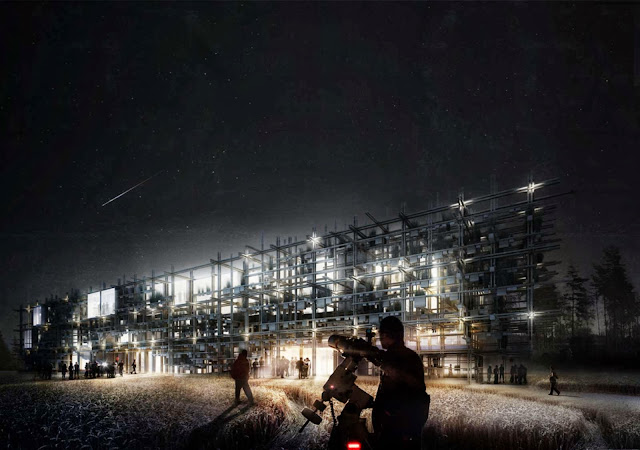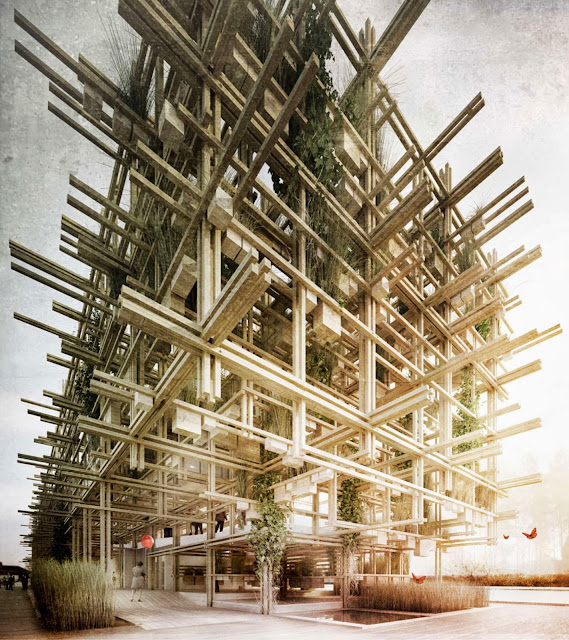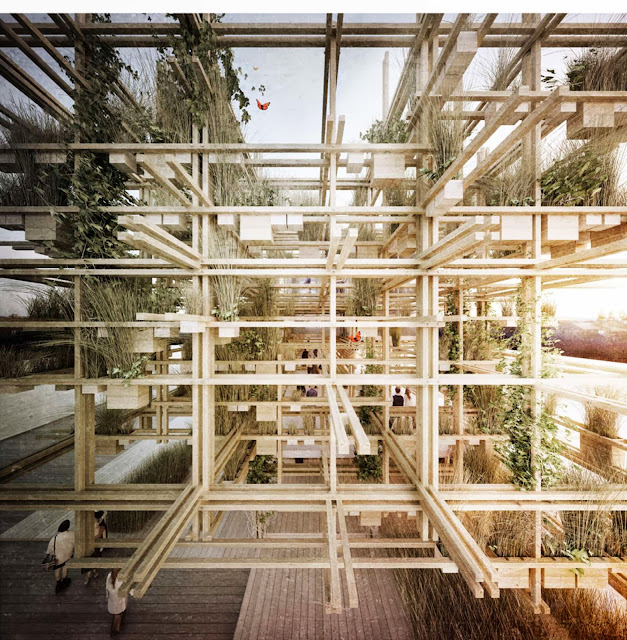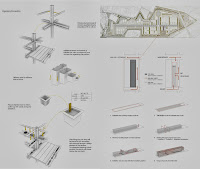The concept for the Austrian Expo Pavilion 2015, proposed by penda with Alex Daxböck, exists of a structural frame which leaves enough freedom for its visitor's creativity to seed plants on its structure and the space that at the end of the Expo the pavilion will be fully taken over by organic food.
'Feeding the Planet' – the overal topic of the 2015 expo in Mailand – gives Austria the chance to show what is really great about food in Austria – the quality. No other country has more organic food from local farmers in shops and foodmarkets. The reason for that is Austria's size. Being a small country means that locally produced food has short ways to its costumers with the guarantee to be fresh and healthy.
Specially in times of increasing food scandals, GMO's and worldwide cooperations owning our food and water, creating awareness of the importance of regional and seasonal food is significant. This quality and mindset of local production is the main design-principle of the proposal for the Austrian pavilion 2015. During the summermonths of the Expo visitors are asked to fill the gaps between the timber structure with seeds of vegetables, fruits or herbs.
As a designprinciple the structure is just a frame for 'home-grown' food and the visitors are the main designers decorating the pavilion with plants of their chosing. Therefor the guests get a pot at the entrance, then they turn onto an exhibition ramp of 820sqm – partly outside, partly inside – constantly surrounded by the main structure.
On this exhibition ramp local plants and seeds are shown to the visitors and they are given an understanding of the lifecycle of plants and the passion of people who are involved in the process. The visitors get a closer insight of how our food get seeded and treated while it grows, how it gets picked and harvested and the incrediences get combined for traditional Austrian cuisine, wine or schnaps.
That it does matters what we eat should be the main message of the exhibition to bring to the visitors mind. The ramp will end up at the restaurant, where all vegetables, fruits and herbs which are planted by the visitors will be prepared by the kitchen to traditional Austrian dishes.
At the starting point of the Expo, the pavilion will be a more or less a naked structural grid of 3.6m executed in quadruple timber with an squared profile of 8cm side length. Having a modular systems which is based on a straight grid, gives the pavilion a great freedom of reacting to an increasing number of visitors by implmenting more timbers and more pots.
With the seeding, growing and harvesting of the plants, the pavilion will be in a constant change during the 7 months and the appearance of the pavilion will turn from a structural frame into a grid which is fully taken over by nature. Being a main part of this transformation and experiencing the visit in the pavilion with all senses, the visitor's bond to the Pavilion will grow and Austria will be connected in people's mind as a place for healthy food and a sustainable way of life.














