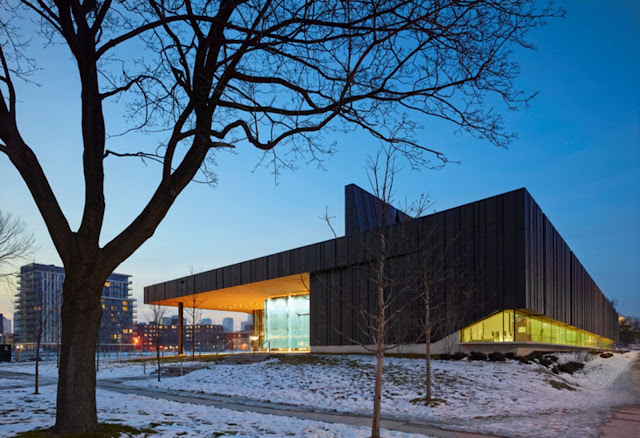OAA Design Excellence Awards has won MacLennan Jaunkalns Miller Architects were the proud recipients of a Design Excellence award from the 2013 Ontario Association of Architects (OAA) Awards for their Regent Park Aquatic Centre in Toronto.
The Regent Park Aquatic Centre (RPAC) has been conceived as a park pavilion, very open at the base, and bisected lengthways by a ‘dorsal fin’ of aquatics hall sky lighting. It is the first facility in Canada to adopt the singular use of universal change rooms, no longer separating males and females, rather common change rooms with private change cubicles.
This is thought to enhance the openness and visibility through the whole complex. The facility also has sliding glass doors off the main pool hall to allow access to the parkside terrace. RPAC has been designed to the City of Toronto Green Development Standard.
“This new state-of-the-art aquatic facility is designed as part of the Regent Park revitalization project.Regent Park is one of Canada’s largest and oldest public housing developments.
Its revitalization plan includes the demolition of the existing housing and the redevelopment of the area which will increase the density of housing and incorporate mixed social and market geared living units.
Regent Park Pool will be a key component of the community’s reintegration into the surrounding urban fabric, designed to be a community centre not only for Regent Park but a facility accessible to all of Toronto.
The building will incorporate environmentally sustainable strategies and demonstrate the City’s new Green Development Standard.Some features currently being developed are a green roof system, a thermal energy supply from a new central plant built for Regent Park, natural ventilation and natural lighting to all areas of the building.”
Set back from the sidewalk on the north side of Dundas, east of Parliament St., it is an elegant two-storey structure that alternates between black and white, transparent and opaque, hard and soft. From the street, the centre presents a sleek facade of glass, wood and blackened zinc.
Through the glazed exteriors we see two large pools and the various features that make the place less an athletic facility than a neighbourhood recreation centre. The massive cedar-panelled roof structure, that cuts through the building from end to end, it reads as a single piece, curved like an upturned boat, full of warmth to soften the hard surfaces of glass, tile and concrete.
The building is both sculptural and urban in its resolution as a park pavilion in a rigorous urban grid. The interior design is clean and simple in its resolution, open and inviting, and active and fun in use. The facility provides an important civic amenity to a once marginalised neighbourhood.
Location: Toronto, Ontario, Canada
Architects: MJMA
Architects In Charge: MacLennan, Jaunkalns, Miller
Size: 28,000 sq. ft.
Cost: $13,300,000
Year: 2012
















