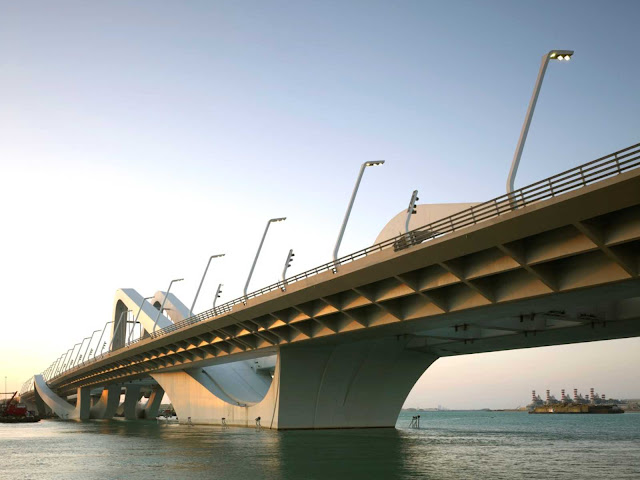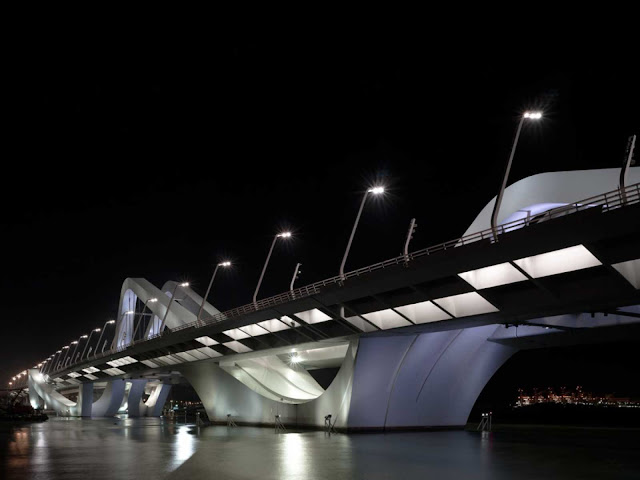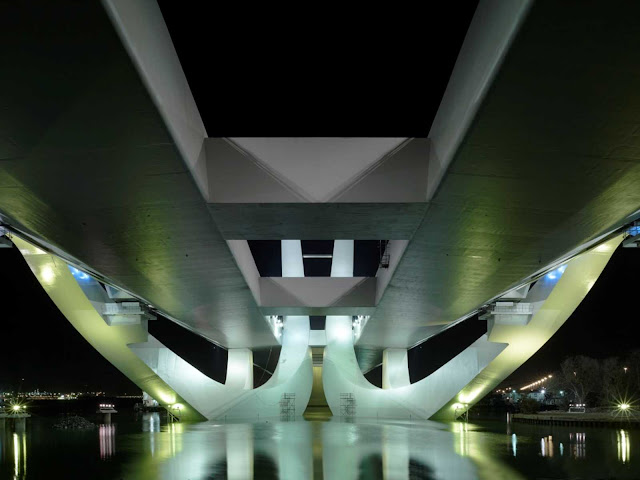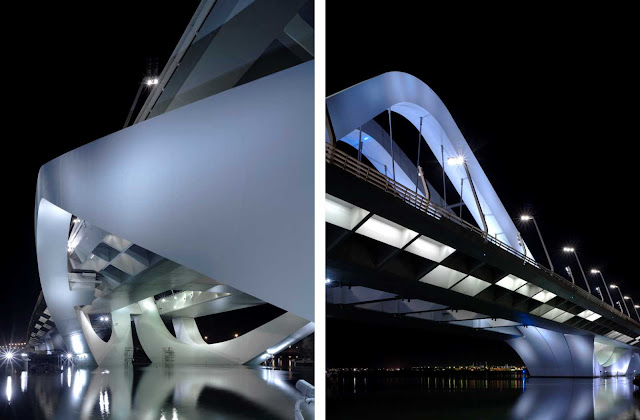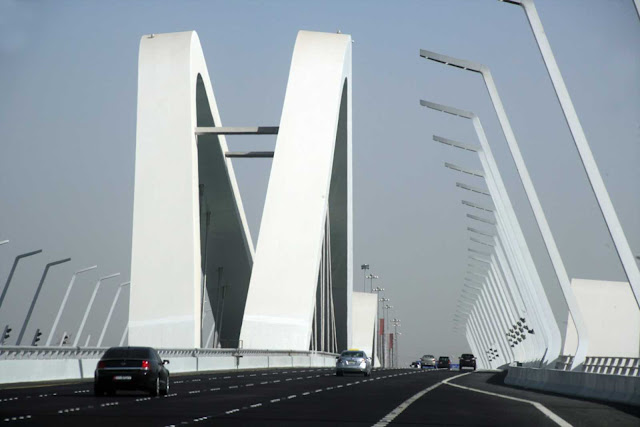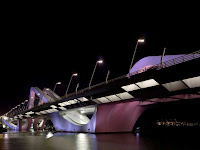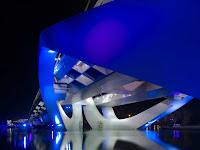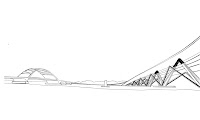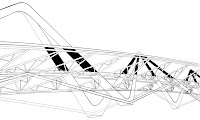Over several decades, the UAE, an increasingly mobile society, has undertaken ambitious infrastructure projects to create a high-speed highway network connecting the three Emirates together.
As far back as 1967, a steel arch bridge was constructed to connect the then fledgling city of Abu Dhabi Island to the mainland, with a second bridge completed during the 1970s.
The Sheikh Zayed Bridge, carrying a two-way four lane highway provides a vital third Gateway crossing, connecting to the expanding highway system on the Gulf south shore.
A massive structure, rising 60m above water-level at its highest point, the bridge’s fluid silhouette makes it a destination point in its own right. It is also intended to serve as a catalyst for future urban growth in Abu Dhabi.
It rises from the mainland against an open panorama, gathering ground level road structures together, then lifting and propelling them across the channel on cantilevered road decks which run either side of the bridge’s spine structure.
Asymmetrical steel arches rise and spring from mass concrete piers to form a coherent sinusoidal waveform, which splays and splits from one shore along the central void, before diverging beneath the road decks on reaching the other. Design and construction of a third gateway crossing linking Abu Dhabi Island to the Gulf south shore.
Our two-way four lane highway bridge features cantilevered road decks suspended from symmetrical steel arches, which form a sinusoidal waveform – giving this huge structure its fluid silhouette.
Location: Abu Dhabi, UAE
Architect: Zaha Hadid Architects
Design: Zaha Hadid
Project Architect: Graham Modlen
Project Team: Garin O’Aivazian, Zahira Nazer, Christos Passas, Sara Klomps, Steve Power
Engineer: Highpoint Rendel
Structural: Rendel Palmer Tritton
Lighting: Hollands Licht
Height: 64m
Length: 842m
Width: 61m
Year: 2010
Client: Sheikh Sultan Bin Zayed Al Nahyan
Photo: Christian Richters
Photo: Christian Richters



