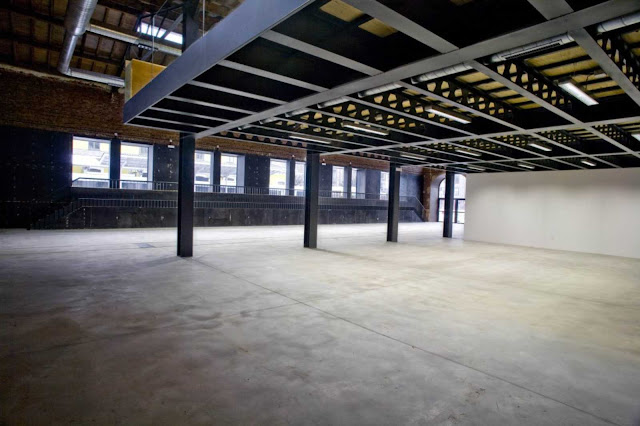A place conceived for and from the civil participation, as VIAS case, mean a strong investment for people to get involved in the urban structure and constitution.
The project restores an ancient rail building for art production, provides a brand new equipment for the youth and regenerates a new area in the city centre through the recovery of a public space.
A project establishing bonds between mobility, architecture and social and urban sustainability, revitalising a central area which had been abandoned for some time: the FEVE station in León, Spain.
Making wise use of the existing construction, given a contemporary new look with the addition of solutions encouraging energy efficiency and conservation, SIC arquitectura y urbanismo has given the city a new heart in a strategic, easy to reach location which is ideal for promoting youth culture.
The centre’s future users were directly involved in the planning process, on the basis of the criteria of participatory architecture.
The result is three separate spaces: the old station, now a multi-purpose gallery; the new Youth Centre building to the north, with its stone wall maintaining a constant temperature indoors and its glass south wall and green roof establishing a bond with the plaza in front where the old train tracks were, an outdoor space for events and gatherings.
The new construction housing the auditorium and offices uses passive solar energy to cool and heat the interiors and makes maximum use of natural light. Passive solar design and daylighting mix inside the newly renovated space and a canted green roof enlivens the area.
On the whole, the Espacio VIAS project is part of a wider-ranging urban development programme, including a new streetcar line for reducing traffic congestion, a problem affecting not only big metropolises but many small and mid-sized towns.

Location: León, Spain
Architect: Estudio SIC
Project Team: Pedro Colón, Raquel Buj
Colaborators: Alfredo Borgui, Nieves Valle, Albert Pérez, Take Away Media, Jorge Pellitero
General Constructor: García de Celis
Area: 800 m² (restauration); 420 m² (new buiding) 1450 m² (square)
Year: 2010
Client: Ayto de León Photo credits: Esaú Acosta













