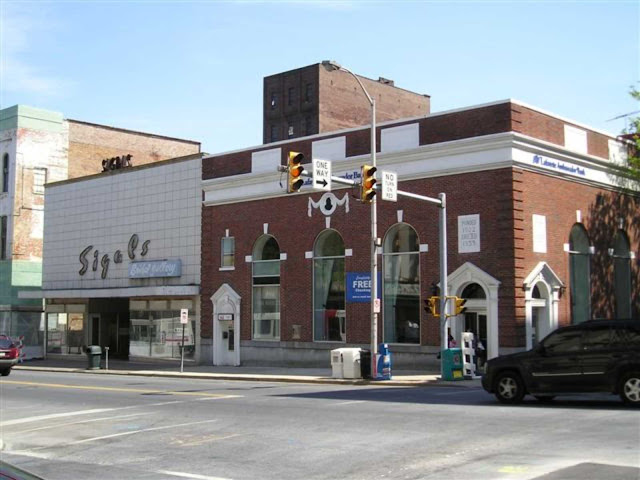The Northampton County Historical & Genealogical Society curates one of the richest historical collections in Pennsylvania; however, due to lack of space less than one percent of this collection could be shared with visitors at any given time.
The organization’s educational programming was similarly limited – not by the depth of opportunities but by the space available to accommodate visitors. With the dream of showcasing its collection and providing hands-on activities and experiential learning to the public, NCHGS commissioned Spillman Farmer Architects to adaptively reuse an existing building and help make history come alive.
The design team began by understanding the client’s goals and vision: lots of flexible spaces to accommodate ever-changing interactive exhibits; library space to house NCHGS’s thousands of rare books and documents and make them accessible in a quiet research room; a community room; and an auditorium to be used by organizations including smaller historical societies that lacked a permanent home.
NCHGS also had a building it wished to transform to create this new place: an urban landmark that was once a turn-of-the-century opera house and later (and for many decades) a beloved retail storefront.
The design team worked from the inside out, developing spaces that would meet the client’s needs within the shell of the existing three-story plus basement structure. The floor plan was re-created as a shotgun-style volume with zones of flexible programming space divided by a strategically placed central utility core.
The first floor of the building was cut away to create a light-filled lower level that expands exhibit space and creates a dramatic main gallery. Also located here is a 100-seat auditorium. The second floor includes additional permanent and alternating exhibit space as well as a community room. The third floor houses NCHGS’s library and archives, dedicated research room, and administrative offices.
The exterior of the building was re-envisioned with a completely new façade crafted of concrete, slate, and glass. Concrete and slate were purposefully selected as they are local materials deeply connected to the region’s industrial heritage. The concrete base grounds the building while the slate, featured as a rain screen, draws the viewer’s eye upward along the full height of the building.
Glass curtain walls bring transparency and translucency to the building during the day and transform the structure into a dynamic beacon at night. These materials are incorporated into a design that respects the massing, scale, and proportion of the historic Victorian-era architecture that characterizes downtown Easton.
Location: Easton, USA
Architect: Spillman Farmer Architects
Project Team: James Whildin, Joseph N. Biondo, Randy Galiotto, Michael Metzger, Wayne Stitt, Joanne Titcomb, Brian Brandis, David Wrigley, Sierra Krause, Deirdre Kwiatek
Area: 31,626 sq ft
Year: 2010
Photo: Steve Wolfe












