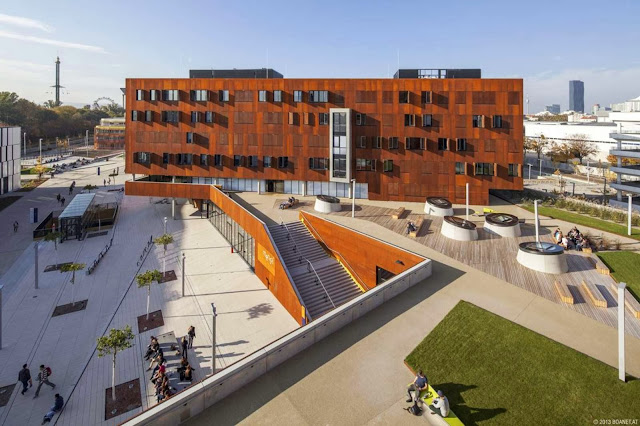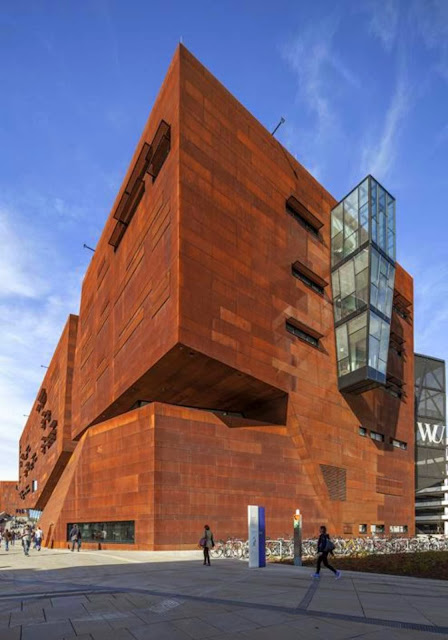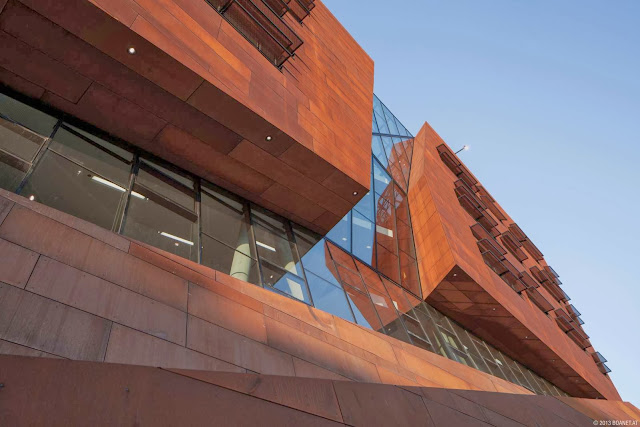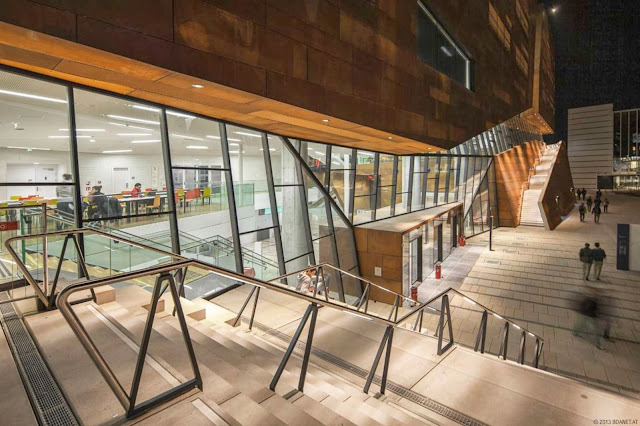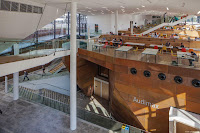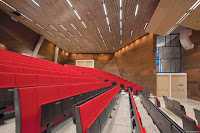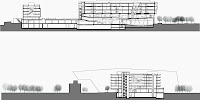The Campus of the Vienna University of Economics and Business is home to six buildings and generously scaled outdoor spaces accommodating 25,000 students and 1,500 employees.
In accordance with a master plan by BUSarchitektur (which also designed the teaching center, the garage and the open space) the firms Atelier Hitoshi Abe, CRAB studio, Estudio Carme Pinós, NO.MAD Arquitectos and Zaha Hadid Architects each realized one building.
The Teaching Center delineates the northeastern border of the campus and forms the east entrance, together with the Student Center designed by AtelierHitoshi Abe. The building faces the Learning Center, designed by ZahaHadid architects, and houses the Department of Global Business and Trade and six Research Institutes.
The Forum plaza located in front of the Teaching Center’s main entrance is as much an exterior world of the Campus, as an extended interior world. Spatial versatility is experienced via the “connecting space” of the dense body (Teaching Center), as well as via the interior staircases and ramps (Aula).
The Aula walking path follows an ascending spiral course accompanied by an oasis of study spaces. Different learning intensities mean a gaze can wander and become absorbed by searches in different directions.
The parking access beneath the central auditoriums and the Main Lecture Hall (Audimax) are both suspended bodies, in which the big city’s noise is no longer perceived, thereby allowing users the experience of “listening”.
The sequence of closed and opened spaces seeks again and again to create private areas in this public building designed for about 4,000 users. Small town anonymity is neutralized by unexpected appropriations.
The Mensa cafeteria, seating over 600 guests and featuring a unique roof garden, takes up the central, lower section. This area can also be accessed directly from the Theaching Center building.
The tall, monolithic block on the right-hand side contains the multifunctional auditorium center. Various auditoriums, equipped with state-of-the-art learning technologies, offer teaching and learning space for up to 5,000 students simultaneously.
The façade of the Teaching Center is made of Corten weathering steel, which with time will form a protective, colored patina. The material was also used inside the Auditorium Maximum, extending the design of the façade into the interior of the building.
Location: Wien, Austria
Architects: BUSarchitektur
Project Team: Laura P. Spinadel, Jean Pierre Bolivar, Bernd Pflüger
Area: approx. 34,000 m2
Year: 2013
Client: University of Economics and Business (WU)
Photo: Courtesy of BOAnet.at
Architects: BUSarchitektur
Project Team: Laura P. Spinadel, Jean Pierre Bolivar, Bernd Pflüger
Area: approx. 34,000 m2
Year: 2013
Client: University of Economics and Business (WU)
Photo: Courtesy of BOAnet.at


