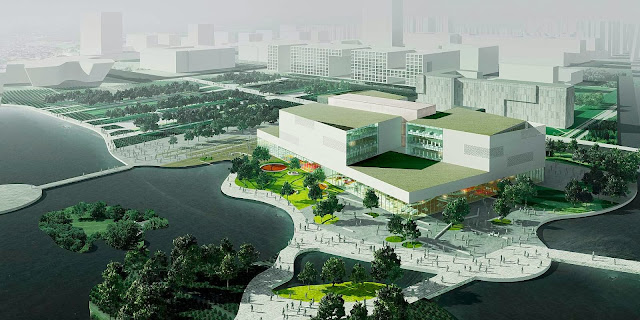Ningbo New Library is located in the heart of Ningbo New East Town and sits on the edge of a new ecological wetland area which will form a new cultural hub of the city.
With its open and accessible design the project makes it possible to display the library’s collection of more than 2 million books and double the number of daily visitors. Founded in 1927, the Ningbo City Library holds the largest collection of historic and ancient books in the region. The old library attracts 3–4,000 visitors daily.
The aim of the new library is to increase the number of visitors to 7–8,000 per day. To deal with this increase the new library will be organized with an open plan layout containing 3,000 study spaces. The building is organized around an 8,000 square metres open marketplace containing the most popular library functions and collections.
The marketplace is visually open on all sides connecting to a public plaza and a landscaped ecological park and lake, thus ensuring all interior spaces have a direct connection with the outside. In the heart of the library is a central atrium in the form of a giant book stack containing study desks, reading booths, internet stations and media spaces.
This generous 28-metre-high space connects the marketplace at ground floor level with a series of quieter research spaces and the historic collections above. The atrium provides natural light to the centre of the building during the day and acts as an urban lantern at night. From a sustainable viewpoint the library design maximises the use of passive solutions over technological add-ons.
For instance the use of natural daylight in all interior spaces is optimized through the building orientation. Natural ventilation will be maximized through the central atrium and the structure of the building will consist of exposed concrete to optimize thermal stability during hot summer months and cool winters.
Location: Ningbo, China
Architect: schmidt hammer lassen architects
Landscape architect: schmidt hammer lassen architects
Area: 31,405 square metres
Status: Expected completion in 2016
Competition: 1st prize
Client: City of Ningbo, Ningbo Library






