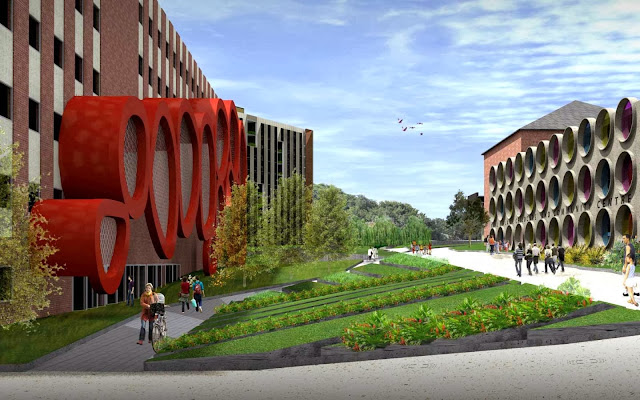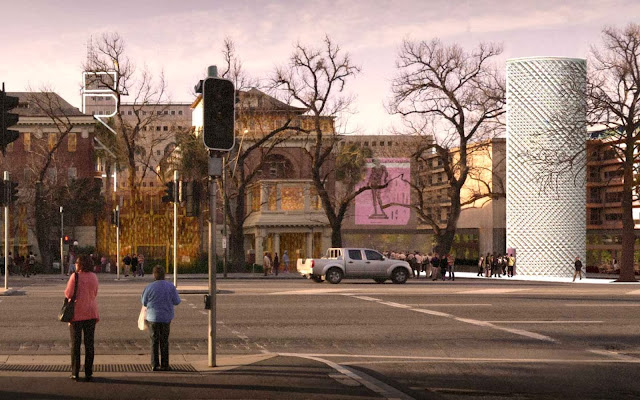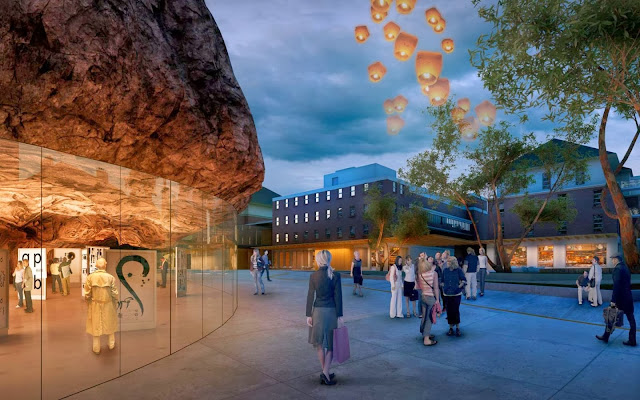Deputy Premier John Rau announced the major prize winners for the Royal Adelaide Hospital Design Competition. “Once the hospital moves in 2016, the current RAH site opens up huge potential for a wide range of possible uses. The open ideas competition has been about exploring the possibilities for the site” he said.
First Prize -Slash (Victoria) with Phillips/Pilkington Architects: “We seek to reintegrate the surrounding city and parklands. In removing accreted parts of building that have clogged the site, we open up the buildings to be part of an urban system, with their own identity and program.
The proposal makes a proposition of retention and therefore reduces energy that would be required in new building construction. The primacy of adaptive re-use is supported by several key initiatives including on-site waste treatment, water retention and on-site power generation that can be extended to service beyond the site” says architects.
“This submission provides a generous extension of the Park Lands into the site, moving across the site from east to west, finally arriving as a major park presence on Frome Road. In so doing, this strategy significantly enhances the site’s relationship to the university campus to the west” Jury comment.
Second Prize -Bondhag & De Rosa with Taylor Cullity Lethlean: “The site is declared an urban forum, moulded by the given built fabric and new interventions, and made permeable by covered and outdoor public places. The site will remain over a given timeframe, in a state of ‘incompleteness’. The notion that the site, with its built forms, can be moulded or adapted at any stage during the redevelopment timeframe. Initiative and curiosity is to be stimulated by making knowledge and resources available” says architects.
“The jury was impressed by the considered reuse of existing built fabric within this submission. A simple strategy of editing, reordering and augmenting the site’s current built form provides multiple adaptable possibilities for the site. The submission does not locate cultural uses in the high-visibility areas of the site’s periphery, but rather proposes to shift the cultural program “in-board” to the centre of the site. This promotes movement through and across the site. Frome Road and North Terrace buildings are assigned commercial and institutional functions” Jury comment.
Second Prize –Nice Architects with Mulloway Studios: “ADELAIDE ROCKS is a new urban quarter. It is an engaging, unexpected, fun, active and multi-layered place. A hill formed from the debris of demolished buildings that turns waste into a positive, exciting, and unique urban space. The proposed building is seen as an iconic entry element into the city. It provides a bookend to the development along North Terrace and contributes to the broader city development patterns” says architects.
“The submission proposes to retain and restore buildings along both Frome Road and North Terrace, while demolishing the buildings within the site’s centre. The waste from this demolition is proposed to be formed into a hillscape, with the site becoming both an “eco city landmark” and creating a unique vantage point from which visitors may experience a new set of views over the city” Jury comment.








