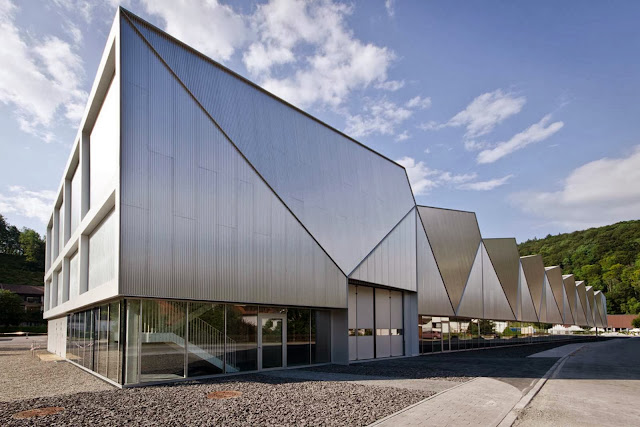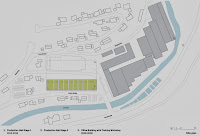Trumpf GmbH the world largest manufacturer of high tech machine tools will be expanding their existing branch factory near the village of Hettingen in the Swabian Alb.
Situated in a picturesque valley this will be the second addition undertaken by Barkow Leibinger the first (shops and offices of 1500 sqm.) was done in 2009.
A new master plan anticipates the construction of new production and assembly in four phases.
In July 2013 the first of these phases, a new production hall with 3400 sqm, was realized after only 13 months of construction.
Organized as a simple repetitive shed construction of seven bays the production hall is bracketed by two stories of offices (to the north) and a drive-through loading bay (to the south).
For the production and assembling of oversized flatbed laser machines a column free and flexible space was required. The bays measure 24m in width and 13m at the highest point of the shed.
The steel framework of the roof construction allows north-facing skylights within the structural depth; together with the 3m high strip window at ground level they provide daylight for the working areas.
The permanent long façade facing the Lauchert Creek and valley is articulated as a gently folded origami of corrugated metal and glass to scale the factory building to the neighboring singlefamily houses with pitched roofs.
The office front is integrated into the shed volume but has a mater of fact gridded façade.
The roof as a 5th facade is planted with local vegetation to better integrate into the scenic valley.
Location: Hettingen, Germany
Architects: Barkow Leibinger
Architect In Charge: Frank Barkow, Regine Leibinger
Project Team: Tobias Wenz (project architect), Andreas Lang, Hiroki Nakamura, Ina Reinecke, Florian Steinbächer, Ludwig Uphues
Construction Management: Kerler, partner architekt ingenieure
Structural Engineer: IB Breinlinger
Mechanical Engineer: Henne & Walter
Energy Design: Transsolar Energietechnik GmbH
Electrical Engineering: Müller & Bleher
Building Physics: Horstmann, Berger
Landscape Architect: Capatti Staubach
Underground Engineering: Ingenieurbüro Beck
Area: 3,400 sqm
Year: 2013
Client: TRUMPF GmbH & Co. KG
Photographs: Ina Reinecke
Architects: Barkow Leibinger
Architect In Charge: Frank Barkow, Regine Leibinger
Project Team: Tobias Wenz (project architect), Andreas Lang, Hiroki Nakamura, Ina Reinecke, Florian Steinbächer, Ludwig Uphues
Construction Management: Kerler, partner architekt ingenieure
Structural Engineer: IB Breinlinger
Mechanical Engineer: Henne & Walter
Energy Design: Transsolar Energietechnik GmbH
Electrical Engineering: Müller & Bleher
Building Physics: Horstmann, Berger
Landscape Architect: Capatti Staubach
Underground Engineering: Ingenieurbüro Beck
Area: 3,400 sqm
Year: 2013
Client: TRUMPF GmbH & Co. KG
Photographs: Ina Reinecke













