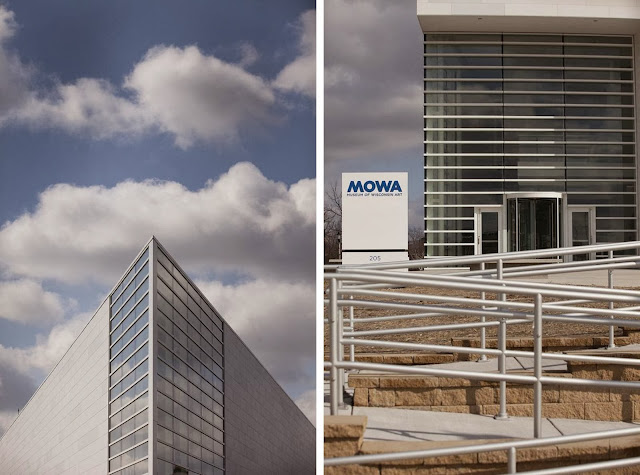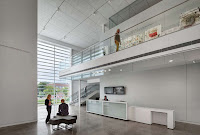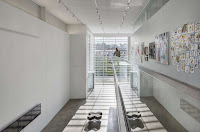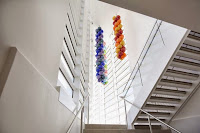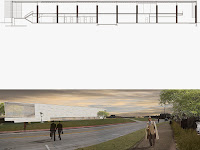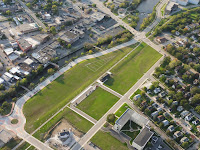The new Museum of Wisconsin Art (MOWA) in West Bend, Wisconsin, achieves a subtle balance between architecture as art and architecture as a neutral setting for art.
The new building takes on the triangular shape of the site as its major form. This property was created when the Milwaukee River meandered through the rectangular grid of West Bend, cutting the lot into a triangle. The building fits this site specifically, even recording a slight curve of the river into a slight curve of the façade.
From the triangular solid, a series of apertures are cut, which serve the internal needs of the building and help to accommodate the building to its site. At the acute tip of the triangle an aperture is cut and enclosed with glass, exposing a major stairway to views upstream. This glass-enclosed area creates a glowing glass lantern at night.
At the southwest corner another aperture creates the entrance to the building, allowing views of the city and river from an atrium balcony. There is also a long aperture of glass that allows direct views of the river from a linear corridor that serves as a community gallery. The building is luminescent with approximately 5,100 square feet of windows.
Inside the entrance is a soaring multipurpose atrium and event center. A sweeping, glass-paneled grand staircase leads to the second-level galleries, where a series of two-foot-thick partitions divide the space into five connected galleries that progressively taper within the triangular form.
Adjacent to galleries for works from the permanent collection is a gallery for temporary exhibitions that has a balcony overlooking the atrium below. Inside, visitors enter a multipurpose atrium and follow a glass-paneled grand staircase to the second-level permanent-collection galleries.
Adjacent to the main galleries is a rotating-exhibit gallery, which includes a balcony overlooking the atrium and activity below. The striking new structure resolves several issues the museum has faced for years.
The 31,000-square-foot, two-level museum includes 12,000 square feet of gallery space, multipurpose atrium, gift shop, two education studios, administrative offices, archives for works-on-paper, and visible painting storage.
In its former home, the museum lacked square footage and museum quality space; energy efficient mechanical systems safe for artwork; storage for artwork; and the ability to tell the story of Wisconsin art.
The museum was also faced with building a new facility during the recession on a challenging site. HGA's Milwaukee office met these challenges, transforming the regional gallery into a major state attraction and destination museum.
Location: West Bend, USA
Architects: HGA Architects and Engineers
Principal: James Vander Heiden, AIA, PE
Project Manager: Russ Drewry, AIA
Project Lead Designer: James Shields, FAIA
Project Architect: Peter Balistrieri
Project Team: Joe Tarlizzo, David Lang, Pao Yang, Ron Burns
Structural Engineer: Matthew Mikolainis
Mechanical Engineer: Steve Mettlach, Jill Schuette, Kevin Pope
Electrical Engineer: Ryan Kannass, Scott Wheaton
Landscape Architect: Graef
Interior Designer: Jane Dedering
Lighting Designer: HGA
Year: 2013
Owner: Thomas Lidtke, Executive Director
Client: Museum of WisconsinArt
Photographs: Darris Lee Harris








