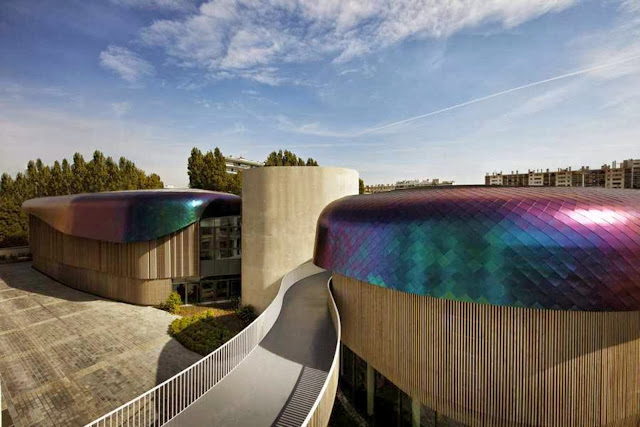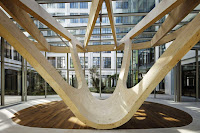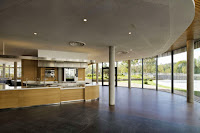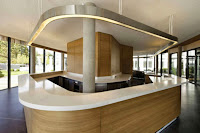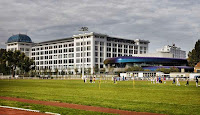Located on the banks of the Seine, the site, with nearly 7 acres and a 6-storey building built in 1927 by the architect Adolphe Bocage, soon became a symbol of industrial innovation.
The IN/OUT project involves an office «campus», of more than 387 500 square feet. It is located on a former industrial site in Boulogne, at the West of Paris. This factory, which used to manufacture telephone tools in the 1930s, underwent a complete rehabilitation done by DTACC Architecture, such as many industrial sites in Boulogne.
Visitors enter the historical building and are welcomed into a large vast space similar to a hotel lobby. At the entrance lies a large oval desk the leads visitors to what used to be an exterior courtyard. In the courtyard one discovers a surprising micro-architecture: A glass pavilion that is held up by a series of intertwined and woven wood beams.
An ethereal floating lattice which at one point swoops down and gently balances on the floor below on just one point. This new Glass canopy in the central courtyard, creates a natural transition between the lobby of the historical building and the amenities wing.
Agence Jouin Manku has conceived the new amenities wing (nearly 40 000 sq ft.), as well as the interior design of the wing. The new wing also holds a series of services and amenities, alongside the workspaces within the ‘Bocage’ building. The wing holds: a 103 seats cafe, a 462 seats restaurant, a 200 seats auditorium, as well as corporate board rooms, lounges, 2 large terraces and a fitness center.
The new wing has been conceived as a building of contemporary architecture, designed around the idea of movement and flow. Its shape has been made to create a series of intertwined spaces. The building is organized around the idea of passage: passing of people, light and air. It is also a place which evokes movement, production, action and dynamism.
The building is organized around a central tower, made of bush hammered concrete, which holds all vertical circulation. The choice to use concrete for the center of the building was to create a coherence and dialogue with the neighboring ‘Bocage’ building.
Two wings revolve and wrap around the central tower, but they never meet. Their architectural lines are softer and each wing is a curved form, made of curved glass and vertical wood cladding. The spaces between the concrete center and the wood wings are filled with glass, which allows light to penetrate almost everywhere in the building.
Inside, the main materials are wood, bush hammered concrete, plaster and curved glass. The curved wood that wraps a large part of the interior adds to the sense of warmth, while the simple use of glass and concrete add a crisp modernity to the project.
A footbridge connects the two buildings. This bridge, made of white painted steel and wood, makes access easy between the two buildings, and acts as a symbolic link between the two architectural signatures, and the birth of a common project.
Location: Boulogne-Billancourt, Paris, France
Architects: Agence Jouin Manku
Structure: TESS
Façade: DTACC
BET Structure: GECIBA
BET Fluide: Lafi Engineering
Landscape: Verte Ligne Jardin
Interior designer: Jouin Manku
Graphic artist: Édouard Memponte
Area: 40 000 sq ft.
Year: 2013
Client: Société Foncière Lyonnaise
Photographer: Thierry Lewenberg-Sturm



