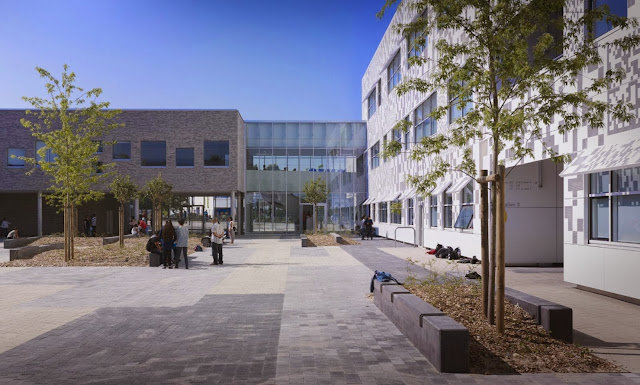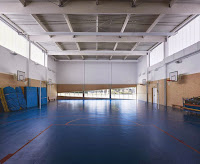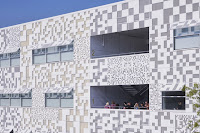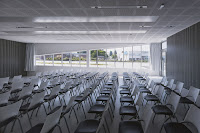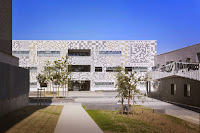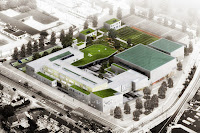The construction of the secondary school Collège Lucie Aubrac in Tourcoing represents the accomplishment of an exemplary operation under the ministerial guidelines titled “the school of the year 2000.”
Located in a primarily residential area the site of the future school is strategically located in favor of the dynamic of urban renewal.
Anchoring the corner of Boulevard Industriel and the street Fin de la Guerre, the new school articulates the renewal of the two streets and signals the entrance to the town with its richness as a public amenity.
The design of the new campus takes advantage of the natural conditions of the site in order to maximize its potential.
The development of the 19,000 m² site is planned in consideration of the scale of the site as well as with a careful attention paid to its coherence with the surrounding urban fabric.
The conception of the campus aimed to realize its integration with the urban renewal in a harmonious manner.
The design of the site plan was formalized with the creation of views from the existing roads towards the interior of the complex:
- the creation of a transversal visual porosity from the street JB Corot towards the street l’Hippodrome
-
- the preservation of a private internal space for the pupils
-
- the establishment of its public presence by anchoring the corner of the major intersection.
Location: Tourcoing, France
Architect: Atelier Francis Guenon
Project Team: Bérim, Solener, Pergame, Anne-Sophie Motte, NP Ingénierie, Daniel Caucheteux
Engineering: Berim
Contractor: CBC
Area: 10,382 m2
Year: 2013
Client: Conseil Général du Nord



