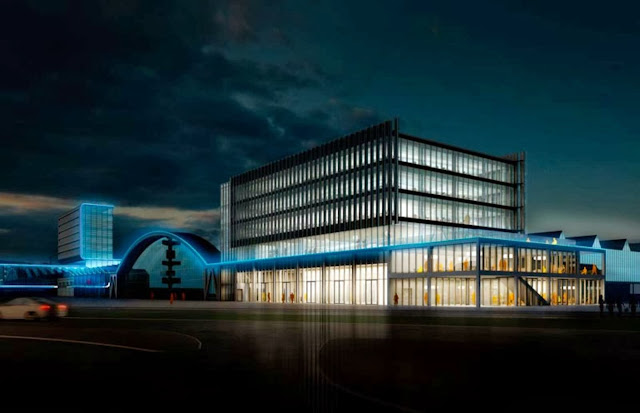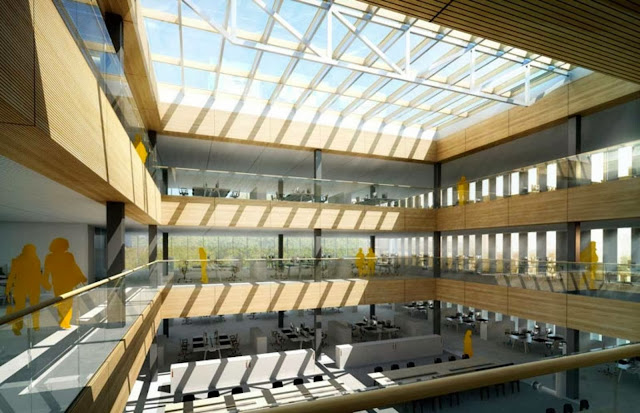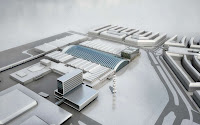Amsterdam RAI is continuing to invest in sustainable innovation to strengthen its position as an internationally leading exhibition and conference centre.
With the design of a new building on the Scheldeplein square, a multifunctional and remarkably sustainable office and conference centre with restaurant will be added to the RAI’s premises.
The design explicitly takes into account that the latest addition to the RAI is compatible with the existing complex and has a connection to the Scheldeplein as well. By its transparent plinth façade the Amtrium creates new interaction between the RAI and the residential area that surrounds the complex.
The addition of a public, high quality, restaurant also contributes to the culinary and entertainment value of the district. The development of the compact building will include the most sustainable technologies available. By means of a climate zone with plants (greenhouse), air gets preheated with warmth of the sun while air from the congress areas is drained.
Rainwater is collected and used for irrigation of the plants. Elevators, installations and emergency stairs are all integrated in the climate zone. The atrium takes care of air disposal from the offices and is connected to the climate zone in one sustainable climate-concept.
It uses waste heating systems in combination with thermal storage and cogeneration. In the summer heat and in the winter cold, is stored and waste heat is converted into electricity. All installations are energy efficient and make maximum use of renewable sources.
For lighting, daylight is used as much as possible by the orientation of the building, the geometry of the façade, and the atrium in the heart of the office facilities. The atrium and other main vertical openings (the greenhouse and a void in the foyer) create spaciousness and grandeur, appropriate to the ambition of Amsterdam RAI.
The RAI hopes to be the first in the Netherlands to achieve the BREEAM-NL Excellent level, a hallmark for sustainability that is managed by the Dutch Green Building Council (DGBC).
Location: Amsterdam, Holland
Architect: Benthem Crouwel Architekten
Building process: Res & Smit
Engineering: agencies Nelissen
Gross floor area: 9.000 m²
Start design: 2011
Start construction: 2013
Completion: 2015
Client: Amsterdam RAI











