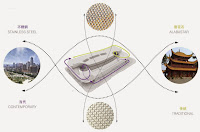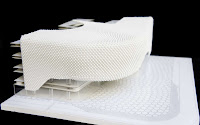Hanjie Wanda Square is a luxury shopping plaza which will house international luxury brand stores, world-class boutiques, catering outlets and cinemas.
Unstudio’s approach considers the Hanjie Wanda Square as a contemporary classic, combining both contemporary and traditional design elements in one concept.
The concept of synergy of flows is key to all of the design components; the fluid articulation of the building envelope, the programming of the dynamic façade lighting and its content design and the interior pattern language which guides customers from the central atria to the upper levels and throughout the building via linking corridors.
The interior concept is developed around the North and South atria, creating two different, yet integrated atmospheres. Variations in geometry, materials and details define these differing characters.
The North atrium is characterized by warm golden and bronze materials reflecting a cultural, traditional identity. In the South atrium Silver and grey nuances with reflective textures reflect the city identity and its urban rhythm.
Both atria are crowned by skylights with a funnel structure which connect the roof and the ground floor, in addition to integrating the panorama lifts.
The façade design focuses on achieving a dynamic effect reflecting the handcrafted combination of two materials: polished stainless steel and Alabaster.
These two materials are crafted into 10 differently shaped, but standardized spheres. Their specific positions in relation to each other recreate the effect of movement and reflection in water, or the sensuous folds of silk fabric.
Location: Wuhan, China
Architects: UNStudio
Project Team: Ben van Berkel, Caroline Bos, Astrid Piber with Ger Gijzen and Mo Lai, Konstantinos Chrysos, Ariane Stracke, Veronica Baraldi and Thomas van Bekhoven, Elisabeth Brauner, Rodrigo Cañizares, Luis Etchegorry, Albert Gnodde, Ka Shin Liu, Chiara Marchionni, Cynthia Markhoff, Tomas Mokry, Iris Pastor, Machiel Wafelbakker, Shuang Zhang, Jinming Feng, Xinyue Guo, Cheng Gong
Model making: Patrick Noome, Todd Ebeltoft, Ali Ashgar
Funnel structure: Arup SHA
Facade: Arup SHA
Lighting facade: agLicht
Local advisors and constructors: CSADI, Central South Architectural Design Institute
LDI façade: Beijing JinXinZhuoHong Facade Engineering Company Ltd.
LDI interior: Beijing Qing Shang Architectural Design Engineering Co. Ltd
LDI Lighting: BIAD Zheng Jian Wei lighting design studio
Landscape design: Ecoland
Building surface: Facade 29.920 sqm
Interior: 22.630 sqm
Year: 2013
Client: Wuhan Wanda East Lake Real State Co., Ltd
Photos: Edmon Leong
Architects: UNStudio
Project Team: Ben van Berkel, Caroline Bos, Astrid Piber with Ger Gijzen and Mo Lai, Konstantinos Chrysos, Ariane Stracke, Veronica Baraldi and Thomas van Bekhoven, Elisabeth Brauner, Rodrigo Cañizares, Luis Etchegorry, Albert Gnodde, Ka Shin Liu, Chiara Marchionni, Cynthia Markhoff, Tomas Mokry, Iris Pastor, Machiel Wafelbakker, Shuang Zhang, Jinming Feng, Xinyue Guo, Cheng Gong
Model making: Patrick Noome, Todd Ebeltoft, Ali Ashgar
Funnel structure: Arup SHA
Facade: Arup SHA
Lighting facade: agLicht
Local advisors and constructors: CSADI, Central South Architectural Design Institute
LDI façade: Beijing JinXinZhuoHong Facade Engineering Company Ltd.
LDI interior: Beijing Qing Shang Architectural Design Engineering Co. Ltd
LDI Lighting: BIAD Zheng Jian Wei lighting design studio
Landscape design: Ecoland
Building surface: Facade 29.920 sqm
Interior: 22.630 sqm
Year: 2013
Client: Wuhan Wanda East Lake Real State Co., Ltd
Photos: Edmon Leong




















