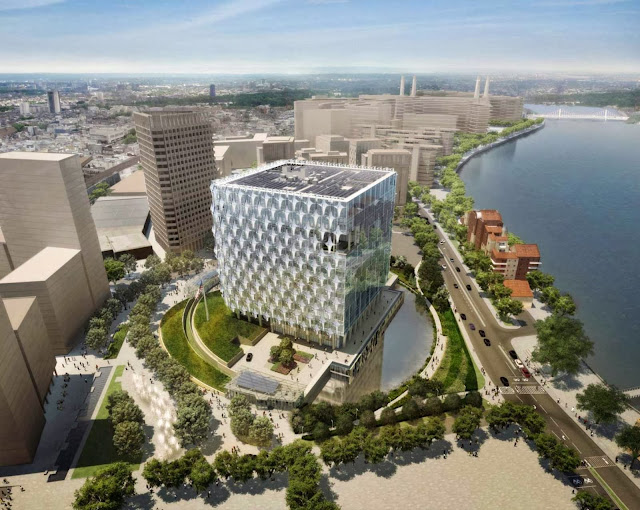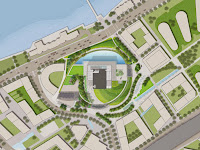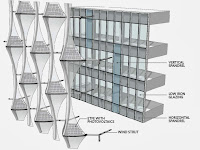A special ceremony marked the start of construction of the new American Embassy in South Londonthese days, after that KieranTimberlake has won the design competition in 2010, on other competing architectural firms Morphosis Architects, Pei Cobb Freed & Partners, and Richard Meier & Partners.
The existing embassy building was designed by Eero Saarinen in 1960. Half a century later, it had become over-crowded and unable to meet modern-day security and workplace needs.
The Nine Elms district, a South Bank industrial zone under intense redevelopment, offers a unique setting for the new embassy. With an estimated 1,000 daily visitors, the embassy project is expected to establish a strong framework for the urbanization of Nine Elms.
Contributing to this revitalization are a civic plaza and park, connecting the Thames embankment and Nine Elms Lane to a new pedestrian green way linking Vauxhall to Battersea.
The embassy will stand at the center of the site, with the surrounding park containing a pond, walkways, seating, and landscape along its edges, all open to the citizens of London.
Many features of the new embassy serve dual purposes, in keeping with the need to balance multiple requirements into a cohesive and coherent whole. We sought to manage holistically the use of water, energy, and materials in all decisions made about building systems, integrating them so that they work together and enhance each other.
For instance, just as the pond serves as a subtle security barrier, it also plays an integral role in the site’s stormwater strategy. Rainwater is absorbed by the earth or filtered through drainage bioswales and planting trays and stored in the pond. This reduces the strain on municipal sewer systems while providing a source for landscape irrigation.
The chancery building is a transparent, crystalline cube designed to afford generous daylight and views. A high-performance building façade uses multiple-layer laminated glazing with an outer envelope of ETFE (ethylene tetrafluoroethylene) to screen excessive solar gain and glare while allowing a uniform distribution of daylight.
The envelope gathers solar energy and mitigates wind downdrafts, improving the comfort of the landscaped plazas and walkways below. Like the landscape, the chancery is designed to be visually engaging while imperceptibly integrating security measures.
The design for the new embassy seeks a holistic fusion of urbanism, building, and landscape. Our goal is that it be both evocative and performative, helping to define a new environment for diplomacy while mapping a passage toward a new diplomacy of the environment.
Architect: KieranTimberlake
Site: 4.9-acre
Competition: 2010
Start costruction: 13 November 2013
End construction: estimated 2017













