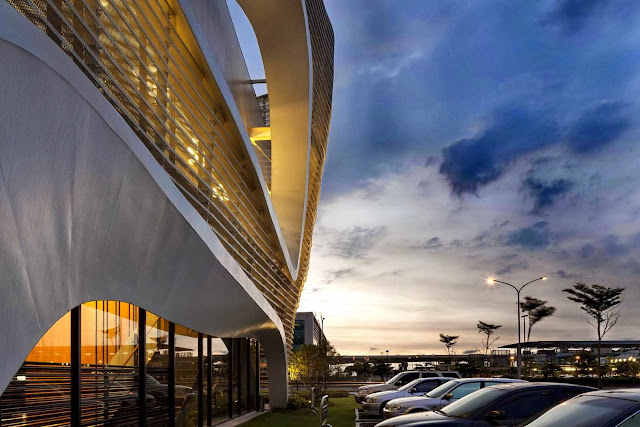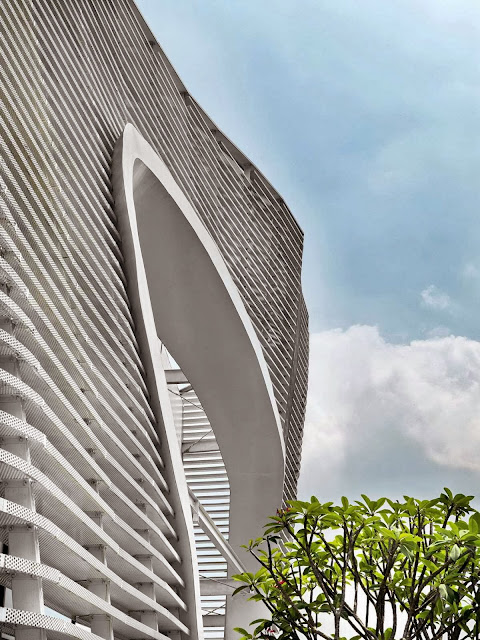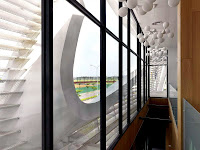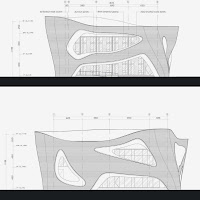The site is located in a newly developed area near Taiwan High Speed Rail’s Taoyuan Station.
The scheme is composed of a two-story rectangular volumes and a deformed double layered perforated metal louvers.
Conceptualized of a “dancing box”, we intend to give dynamic rhymes in this open field site.
These dynamics present significant challenges for us working to shape a built environment that will meet commecial and perceptive needs both today and future.
Giving maximum presence to the context, the massing of project applies advantage of the openness of the site to create a continuous translucency to all dimensions of the project.
The irregular openings trimmed out from metal louver façade are to provide air and views to the corresponded interior spaces. Therefore, the interior can adapt the filtered sunlight and air into spaces.
Location: Taoyuan County, Taiwan
Architects: Lab Modus
Architect In Charge: Kevin Chang, Yuan-chen Wu, Min-ching Wu, Jay Lin
Area: 1800.0 sqm
Year: 2013
Photographs: Courtesy of Lab Modus












