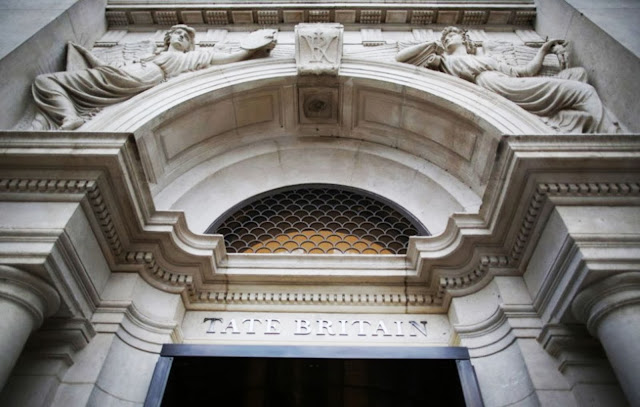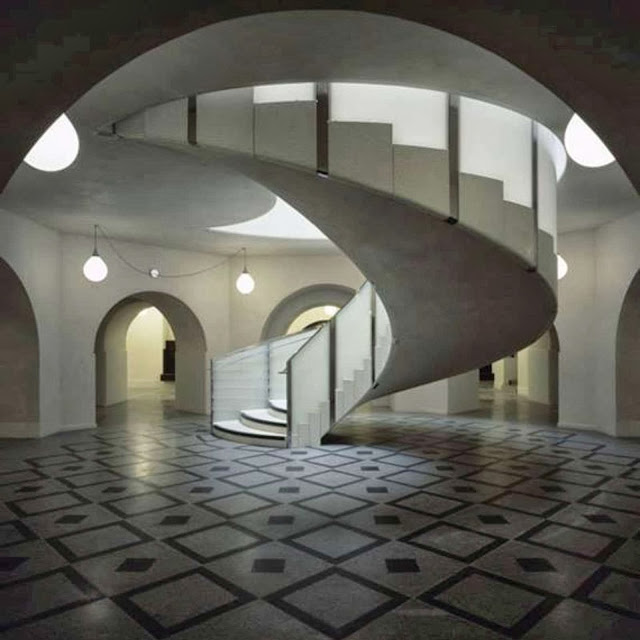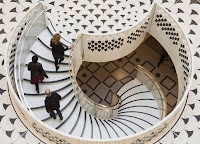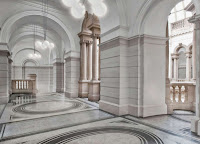Caruso St John's project for Tate Britain opens to the public on 19 November 2013.
The transformation of the oldest part of the Grade II* Millbank building by leading architects Caruso St John marks a significant moment for Tate Britain.
The unveiling this autumn follows the opening in May 2013 of nine new galleries and the chronological presentation of the world’s greatest collection of British art.
The project includes a new spiral staircase in the rotunda, public spaces on the lower level, and new facilities for Tate members on the upper level.
The first phase of the project, focusing on the restoration of galleries in the South East Quadrant, opened in May 2013. CarusoSt John were appointed as architects for Tate Britain in 2007.
The long-term commission involves the development of a masterplan for the whole of the Tate’s Millbank site, building on the strength of the 2000 Centenary development.
The first stage of the plan involves work to existing galleries and to public amenities around the rotunda at the Millbank entrance.
Galleries within the south quadrant, the oldest galleries of the building, are to be repaired and restored, while integrating sustainable environmental control sytems.
Circulation spaces around the rotunda at the ground, main floor and first floor are to be opened up, with new stairs and lifts connecting all levels.
New members facilities at the upper level, and a new café at the lower level, will complement the facilities at the Manton entrance. The first phase is due for completion in 2013.
Location: Millbank, London
Architect: Caruso St John
Project Manager: Deloitte
Structural Engineer: Alan Baxter & Associates
Services Consultant: Max Fordham
Cost Consultants: Turner & Townsend
Construction Manager: Lend Lease
Year: 2013
Client: Tate Britain
















