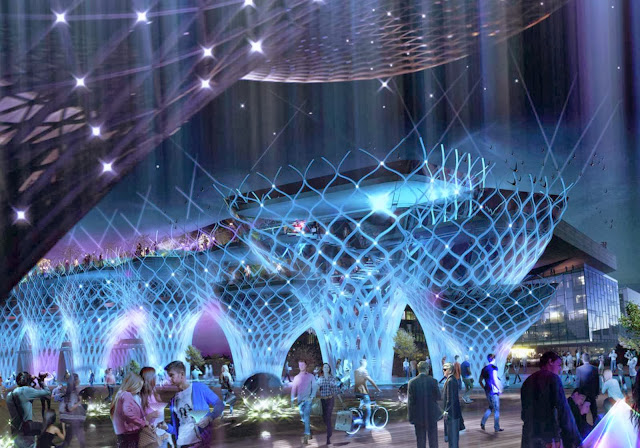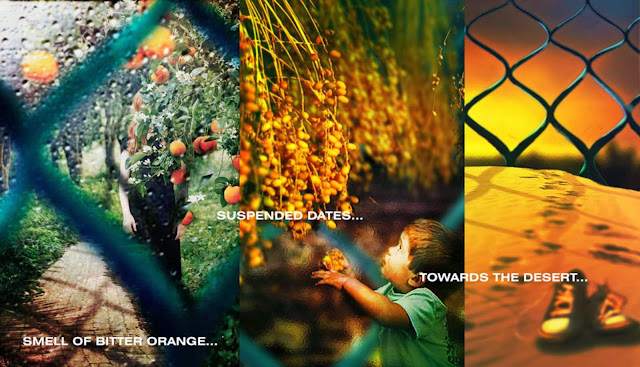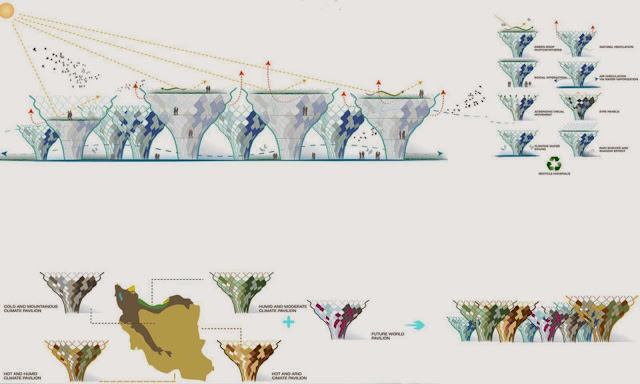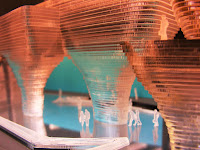New Wave Architecture was designate as one of the eight architectural firms to present its proposal for Iran’s pavilion at Expo Milan 2015. The designers’ vision towards the Persian Garden is inspired by its self-sufficient and compatible identity.
Therefore, the main concept of the project is an abstract deduction of a natural tree organism which is simply sustainable in its essence. Iran’s pavilion should be an alluring depiction of its long-time civilization, art, historical characteristics and cultural events with having close connection with agronomics, food and technology.
Configuration
As an initial step, preserving the Expo’s codes and guides, a legible and impressive character is gradually shaped while the border of the pavilion and its surroundings is faded. Meanwhile, to absorb maximum and efficient sunlight, facets stand obliquely while the hierarchical accessibility and fundamental elements of a Persian garden - natural light, water streams and trees - configure the basis of the design.
A simple cuboid
We start the design by imagining the whole space available as a simple cuboid. While displaying the site and its height restrictions, this plain cuboid indicates the legal boundaries and general proportions for the pavilion design.
Division starts
Identifying the functional requirements for the pavilion, the mass is divided to smaller parts to start the space organization puzzle of the project. Considering functional aspects and space qualities, every divided element is scaled and extended to its appropriate proportion to play an efficient role in the whole space.
Orientation
The scaled elements are oriented and positioned systematically, reflecting the urging visual movement on the basis of the function. While the main axis is broken, spatial organization is preserved and hierarchical accessibility is configured gradually.
Spatial organization
While vertical accessibility facilities are located in different parts of the pavilion, the main circulation and spatial organization of the pavilion differs throughout the day and the night. This means visitors experience various activities and events depending on the time of their visit.
The functional spaces are housed on different levels which are accessible by lifts and stairs. After walking through the arcades and achieving the top floors, an awe-inspiring panoramic view is offered from the Expo’s landscape. According to our scenario, the four main climatic zones of Iran are proposed as the journey destination of the visitors’ in the form of four pavilions.
They confront the compelling challenges, feel the ambient pleasantly and wet their appetite to taste Iranian foods. The stylized lands subtly depict the culture, farming method achievements and innovative organic food production and presented via digital media, three dimensional pictures and installations.
The maintenance areas are housed in ground floor while the first level is allocated to food court .The galleries are considered in the above level to approach panoramic views of surroundings. Ultimately the green roof offers a wide context to night events and gathering spaces.
Location: Milan, Italy
Architect: New Wave Architecture
Architect In Charge: Lida Almassian/Shahin Heidari
Project Team: Zahra Hamedani, Helaleh Alaei, Mohammad Keshavarzi, Fatemeh Dehghani, Soheila Zahedi, Golnaz Baharami, Mona Ramzi, Maryam Shokouhi, Sara Milani Nia
Year: 2013
Architect: New Wave Architecture
Architect In Charge: Lida Almassian/Shahin Heidari
Project Team: Zahra Hamedani, Helaleh Alaei, Mohammad Keshavarzi, Fatemeh Dehghani, Soheila Zahedi, Golnaz Baharami, Mona Ramzi, Maryam Shokouhi, Sara Milani Nia
Year: 2013
















