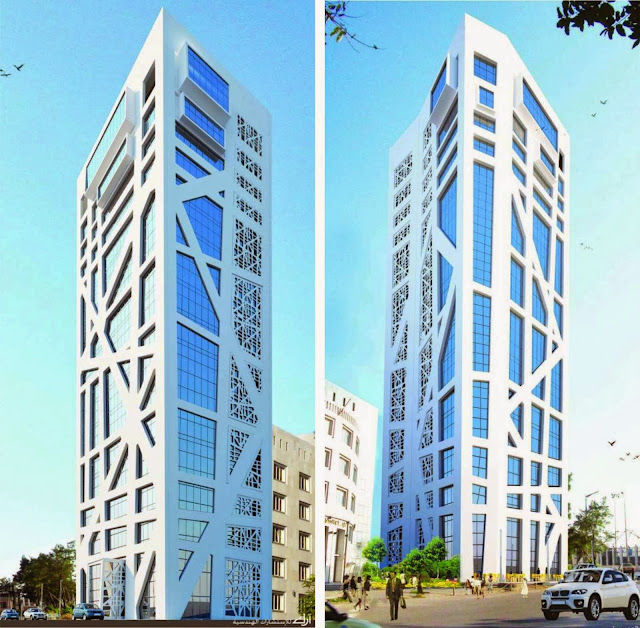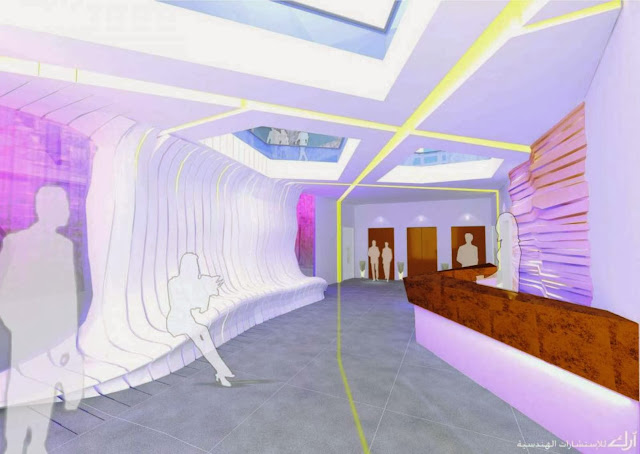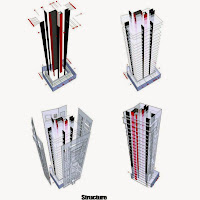ARK architects proposal project design “Engineers’ Syndicate” for the new architect’s organisation building in Lattakia/Syria.
The design concept is based on different intersections between lines which have been stimulated from the movement of a human carrying a rock as an indication of the labour and toil being a builder, an architect.
These intersections are meeting to be the window’s frames of the building which unite the continuity of the horizontal and the vertical visual expressions of the design, mending the boundaries between the inside space of the building and the outside space making the façade a dynamic focal point to the most important aspects of the city.
As the structure is the giver of light it creates a character through the building to the outside space, a contrast between lights and shadows, each space is a unique entity itself yet it gives the feeling of lingering, moving from room to room would leave one space and even though entering another, there would be an enduring trace of the one you had entered a moment ago.
It also works as an element of stability against any occurred earth quacks. The project design is a tower consists of two basements and 20 stories of a height of 73m above ground level.
The proposed structural system of shear walls and surrounding composite sections connecting the external walls to the skeletal facade of the building creating a wrap which is constructed of steel and concrete joint together in sections of 110-180cm, depth 40cm.
Location: Latakia, Syria
Architects: Arkarchitects
Architect: Abdalrahim Kassam
Size: 10000 m2
Year: 2013-2016
Client: Engineer Syndicate
Architects: Arkarchitects
Architect: Abdalrahim Kassam
Size: 10000 m2
Year: 2013-2016
Client: Engineer Syndicate









