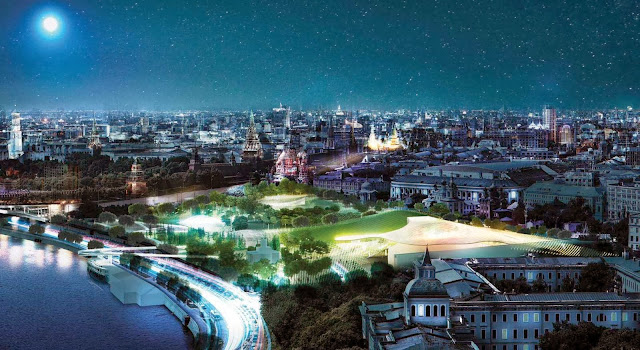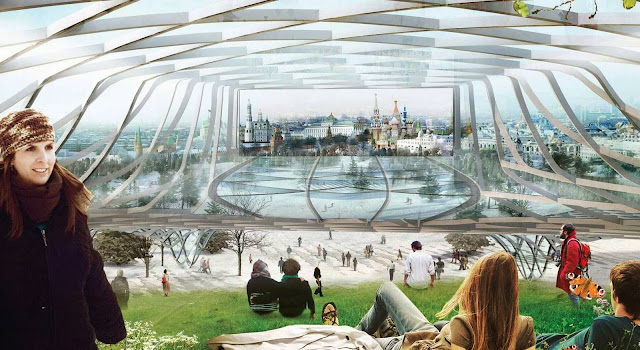The Winner of the Competition is the concept of the architectural bureau from the USA, Diller Scofidio+Renfro, coming in second and third place are TPO Reserve and MVRDV.
“The concept of the Zaryadye park is based on the principles of wild urbanism, where people and plants co-exist in the same area. Wild urbanism creates a clear system of interaction between nature and the city. People are not imposed on certain routes and plants can grow freely. Wild urbanism - is an opportunity to leave the city, and at the same time be closer to it.
Nature provides an unexpected contrast to the city, keeping the balance with culture. The territory of the park has four typical Russian landscape zones : tundra, steppe , forest and marsh. The zones are organized in terraces that descend from the upper to a lower level of the park from North-East to South -West.
They cross each other, layering on top of each other and enclose the main objects of the park. The use of sustainable technologies, such as temperature regulation, wind control and natural light simulation, will help creating an artificial microclimate in different parts of the park.
The concept of the park reflects the most striking features of the neighboring territories, allowing to combine the characteristic elements of historic buildings and pedestrian areas of Kitay-gorod with lush gardens of the Kremlin, thus creating a hybrid landscape and the connection between the city and nature.









