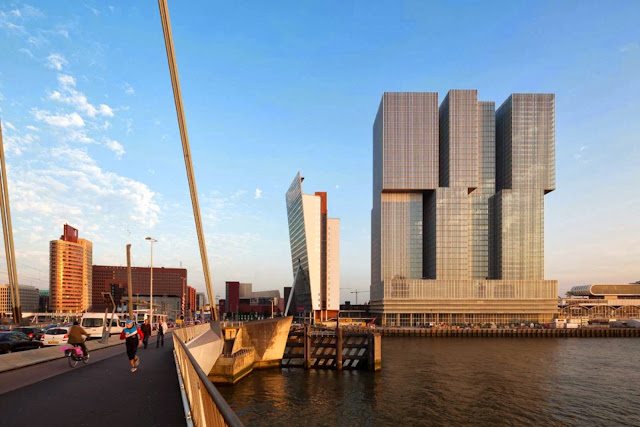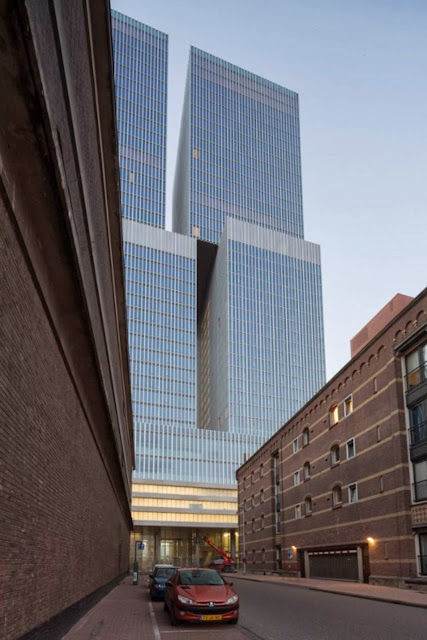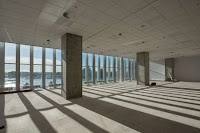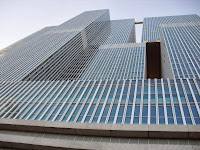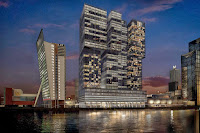De Rotterdam is conceived as a vertical city: three interconnected mixed-use towers accommodating offices, apartments, a hotel, conference facilities, gym, shops, restaurants, and cafes.
The project began in 1997. Construction started at the end of 2009, with completion scheduled for 2013.
The towers are part of the ongoing redevelopment of the old harbour district of Wilhelminapier, next to the Erasmus Bridge, and aim to reinstate the vibrant urban activity - trade, transport, leisure - once familiar to the neighbourhood.
De Rotterdam is named after one of the ships on the Holland America Line, which departed from the Wilhelminapier in decades past, carrying thousands of Europeans emigrating to the US.
The three towers reach 150m high, with a gross floor area of approximately 160,000m2, making De Rotterdam the largest building in the Netherlands.
OMA's architectural concept produces more than sheer size: urban density and diversity - both in the program and the form - are the guiding principles of the project.
De Rotterdam's stacked towers are arranged in a subtly irregular cluster that refuses to resolve into a singular form and produces intriguing new views from different perspectives. Similarly, the definition of the building changes according to its multiple uses internally.
The various programs of this urban complex are organized into distinct blocks, providing both clarity and synergy: residents and office workers alike can use the fitness facilities, restaurants, and conference rooms of the hotel.
And these private users of the building have contact with the general public on the ground floor, with its waterfront cafes.
The lobbies for the offices, hotel, and apartments are located in the plinth - a long elevated hall that serves as a general traffic hub for De Rotterdam's wide variety of users.
Location: Rotterdam, Netherlands
Architects: OMA
Partners in charge: Rem Koolhaas, Reinier de Graaf, Ellen van Loon
Associate in charge: Kees van Casteren
Project Team: Christina Beaumont, Stefan Bendiks, Frans Blok, Robert Cheoff, Bert Karel Deuten, Sharon Goren, Juan Guardetti, Jens Holm, Alex de Jong, Adam Kurdahl, Carolien Ligtenberg, Anna Little, Nuno Rosado, Saskia Simon, Johan de Wachter, Barbara Wolff, Chantal Aquilina, Eva Dietrich, Anita Ernödi, Markus Frank, Jonah Gamblin, Clarisa Garcia-Fresco, Alex de Jong, Michel van de Kar, Christoph Michael, Elida Mosquera, Mauro Parravicini, Ippolito Pestellini Laparelli, Raphael Pulido, Louise Sullivan, Olaf Turck, Manuel Villanueva, Chun Chiu, Duncan Flemington, Evangelos Kotsioris, Sören Martinussen, Nobuki Ogasahara, Theo Petrides, Benoit Schelstraete, Ian Schopa, Kyo Stockhaus, Joao Viera Costa, Luca Vigliero, Jussi Vuori, Jean-Paul Willemse, Michel van de Kar, Marlies Boterman, Christoph Michael, Katrien van Dijk, Nathalie Gozdziak, Sai Shu, Saskia Simon, Tomas Dirrix, Erik de Haan, Jue Qiu, Pal Trodahl
Building code consultant: ABT Bouwkunde, Velp / Delft
Structural engineer: Corsmit, Rijswijk
Structural advisor in SD phase: Arup, London
Service engineers: Techniplan, Rotterdam (offices, hotel) / Valstar Simonis, Rijswijk (apartments, plinth)
Façades: Permasteelisa, Middelburg (offices, hotel, plinth) / TGM, Asten (apartments)
Fire safety / Building Physics: DGMR, Arnhem
Lighting consultant: Arup, Amsterdam
Executive architect: B+M, The Hague
Elevators / escalators / building maintenance: Kone, The Hague
MEP: Roodenburg, Krimpen aan den IJssel
Contractor: Züblin, Stuttgart / Antwerp / Vlaardingen
Area Total: 160,000 m2
Year: 2013
Client: De Rotterdam CV, The Hague (Joint venture MAB, The Hague / OVG, Rotterdam)
Photo: Ossip van Duivenbode, Raban Haaijk
Architects: OMA
Partners in charge: Rem Koolhaas, Reinier de Graaf, Ellen van Loon
Associate in charge: Kees van Casteren
Project Team: Christina Beaumont, Stefan Bendiks, Frans Blok, Robert Cheoff, Bert Karel Deuten, Sharon Goren, Juan Guardetti, Jens Holm, Alex de Jong, Adam Kurdahl, Carolien Ligtenberg, Anna Little, Nuno Rosado, Saskia Simon, Johan de Wachter, Barbara Wolff, Chantal Aquilina, Eva Dietrich, Anita Ernödi, Markus Frank, Jonah Gamblin, Clarisa Garcia-Fresco, Alex de Jong, Michel van de Kar, Christoph Michael, Elida Mosquera, Mauro Parravicini, Ippolito Pestellini Laparelli, Raphael Pulido, Louise Sullivan, Olaf Turck, Manuel Villanueva, Chun Chiu, Duncan Flemington, Evangelos Kotsioris, Sören Martinussen, Nobuki Ogasahara, Theo Petrides, Benoit Schelstraete, Ian Schopa, Kyo Stockhaus, Joao Viera Costa, Luca Vigliero, Jussi Vuori, Jean-Paul Willemse, Michel van de Kar, Marlies Boterman, Christoph Michael, Katrien van Dijk, Nathalie Gozdziak, Sai Shu, Saskia Simon, Tomas Dirrix, Erik de Haan, Jue Qiu, Pal Trodahl
Building code consultant: ABT Bouwkunde, Velp / Delft
Structural engineer: Corsmit, Rijswijk
Structural advisor in SD phase: Arup, London
Service engineers: Techniplan, Rotterdam (offices, hotel) / Valstar Simonis, Rijswijk (apartments, plinth)
Façades: Permasteelisa, Middelburg (offices, hotel, plinth) / TGM, Asten (apartments)
Fire safety / Building Physics: DGMR, Arnhem
Lighting consultant: Arup, Amsterdam
Executive architect: B+M, The Hague
Elevators / escalators / building maintenance: Kone, The Hague
MEP: Roodenburg, Krimpen aan den IJssel
Contractor: Züblin, Stuttgart / Antwerp / Vlaardingen
Area Total: 160,000 m2
Year: 2013
Client: De Rotterdam CV, The Hague (Joint venture MAB, The Hague / OVG, Rotterdam)
Photo: Ossip van Duivenbode, Raban Haaijk




