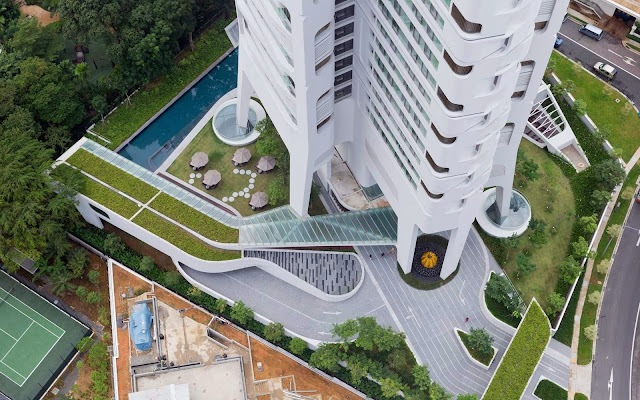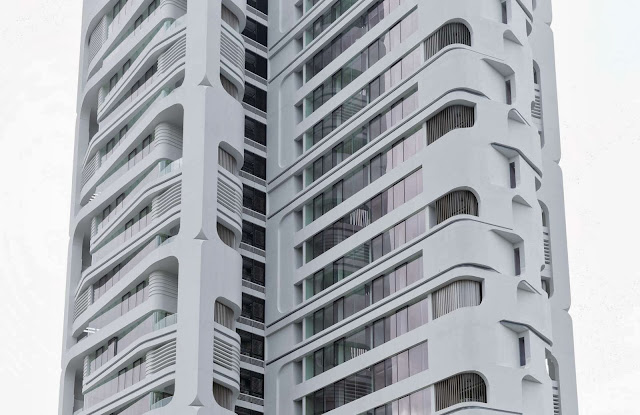UNStudio's Ardmore Residence in Singaporehas been realised. The Ardmore Residence at 7 Ardmore Park in Singapore is located in a prime location close to the Orchard Road luxury shopping district.
The buinding enjoys both expansive views of the panoramic cityscape of Singapore City and the vast green areas of its immediate western and eastern surroundings.
The primary concept for the design of the 36 storey, 17.178 m² residential tower is a multi-layered architectural response to the natural landscape inherent to the ‘Garden City’ of Singapore.
This landscape concept is integrated into the design by means of four large details:
- the articulation of the facade, which through its detailing creates various organic textures and patterns;
- expansive views across the city made possible by large glazed areas, bay windows and double-height balconies;
- the interior ‘living landscape’ concept adopted for the design of the two apartment types;
- the introduction of transparency and connectivity to the ground level gardens by means of a raised structure supported by an open framework.
The facade of the Ardmore Residence is derived from micro-design features which interweave structural elements, such as bay windows and balconies into one continuous line.
The façade pattern is repeated for every four storeys of the building, whilst rounded glass creates column-free corners, visually merging the internal spaces with the external balconies.
Intertwining lines and surfaces wrap the apartments, seamlessly incorporating sun screening, whilst also ensuring that the inner qualities of the apartments and the outer appearance of the building together form a unified whole.
Ben van Berkel: “The highly textural façade of the Ardmore Residence works in unison with the organisation of the individual apartments, affording both extensive daylight to the unique residential spaces and panoramic views over the city of Singapore.
The façade further generates a unique reading of the building in the neighborhood, with its layered contours extending the appearance beyond four façades and providing a variety of profiles and perspectives.”
Location: Singapore
Architects: UNStudio
Project Team: Ben van Berkel with Wouter de Jonge and Holger Hoffmann, Imola Berczi, Christian Bergmann, Aurelie Hsiao, Juergen Heinzel, Derrick Diporedjo, Nanang Santoso, Joerg Petri, Kristin Sandner, Katrin Zauner, Arne Nielsen
Local architects: Architects A61, Singapore
Structure: Webstructures, Singapore
Mechanical & Electrical Consulting Engineers: J Roger Preston, Singapore
Façade: Ove Arup, Singapore
Interior design show suite: Terry Hunziker
Building surface: 15.666 m² of apartments, plus 4.400 m² carpark
Building site: 5.625 m²
Year: 2013
Client:Pontiac Land Group
Photos: Iwan Baan & Pontiac Land Group
Architects: UNStudio
Project Team: Ben van Berkel with Wouter de Jonge and Holger Hoffmann, Imola Berczi, Christian Bergmann, Aurelie Hsiao, Juergen Heinzel, Derrick Diporedjo, Nanang Santoso, Joerg Petri, Kristin Sandner, Katrin Zauner, Arne Nielsen
Local architects: Architects A61, Singapore
Structure: Webstructures, Singapore
Mechanical & Electrical Consulting Engineers: J Roger Preston, Singapore
Façade: Ove Arup, Singapore
Interior design show suite: Terry Hunziker
Building surface: 15.666 m² of apartments, plus 4.400 m² carpark
Building site: 5.625 m²
Year: 2013
Client:Pontiac Land Group
Photos: Iwan Baan & Pontiac Land Group
















