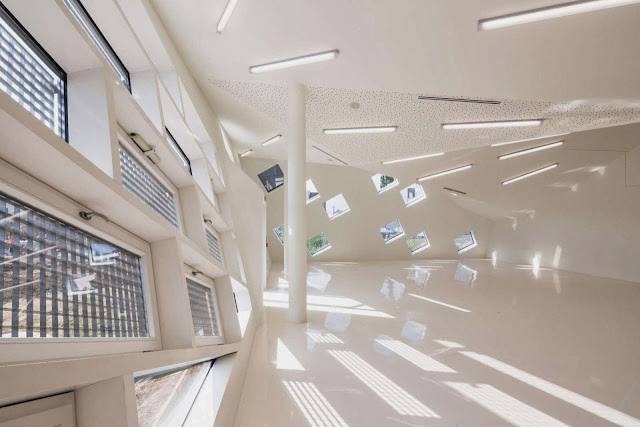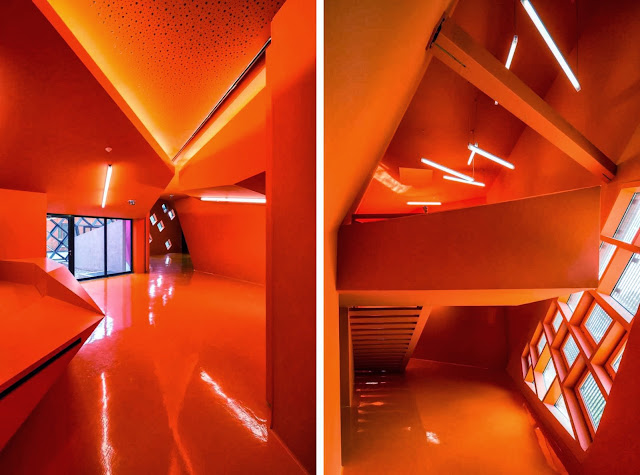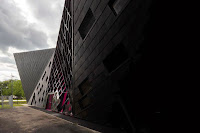This new socio-cultural centre is part of a larger development programme in a disadvantaged area in Mulhouse.
The plot allocated to the cultural centre is tight, and requires a rigorous construction which should not infringe on the new urban structure formed by the elements which are yet to come: apartments, square, park, children’s play area, etc.
The building, with its expressive design, sets out to symbolize the neighbourhood’s extensive transformation. The objective is twofold:
- to express the dynamism of the socio-cultural space and its users;
- prevent the building from becoming a monolithic block stuck between apartment towers.
The ground floor is made up of two parts which can work together or separately. These are neatly and carefully aligned with one another and the edges of the plot, before twisting on the next floor.
As they rise, they escape the influence of the plot and turn towards the park. This produces deformed volumes evoking an energy which can hardly be contained. The interior design is based on the same principles.
A small changing room, desk and box office have been added so the space can function as a community hall. The different entities in the building can operate simultaneously but separately.
On the first floor, the general public can access a patio protected from outside eyes by a monumental grid, providing views of the park or the square without being seen.
This means that the teaching kitchen or even meetings or training sessions can be moved outside in good weather. Great attention has been devoted to helping visitors find their way around the building.
Bays, windows and open sightlines provide points of reference both inside and outside the building. These openings also provide high-quality lighting throughout the building, yet another means of emphasizing the value of visitors and users.
Location: Mulhouse, France
Architects: Paul Le Quernec
Project Management: Paul le Quernec, Fabrice Wianni, Benjamin Ringeisen
Contractor: City of Mulhouse, M2A
Area: 1,250 sqm
Cost: € 2.4 mil
Year: 2013
Client: City of Mulhouse, M2A
Photographs: 11h45



















