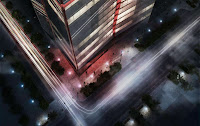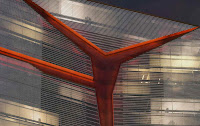RBTA design for this iconic office building in San Isidro, Lima’s business district expresses and encourages the dynamic activity of the area.
The gate-shape of this corner building is emphasized by a vertical “scar” on the glazed main façade.
The scheme provides 15,000 sqm of flexible efficient office space over 18 floors and 10,000 sqm underground car park to accommodate 301 cars over 9 floors.
The double height entrance lobby includes a small business centre, a shop and direct access to the car park.
Floors from 2 to 13 provide flexible space free of internal columns that allows subdivision into four offices of approximately 250 sqm. The load transfer at floor 14, allows the distribution into two large units.
We have reserved a special distribution for floor 15 to accommodate a cafeteria with a large lounge terrace offering panoramic views of the city of Lima, board meeting rooms and reception area.
Alternatively board meetings could be replaced by a fitness club. Top floors can accommodate one of two offices.
The serigraphed glass façade permits maximum natural daylight penetration thus reducing energy consumption. The scheme, designed to be highly energy efficient, targets LEED Core & Shell label.
Location: Lima, Peru
Architects: Ricardo Bofill Taller de Arquitectura
Total area: 25,000 sqm
Year: 2013
Client: Lider Inversiones y Proyectos S.A.











