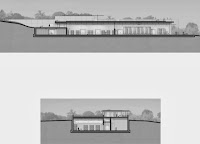The vineyards are located at Palazzone at San Casciano dei Bagni, the most Southern tip of Tuscany, where hills, streams and wind create an outrageous natural climate to produce unique wines.
Only in these authentic places, where the summers are still hot and the winters freezing, and with mild springs and autumns and little snow, it is possible to have the ideal conditions for the vines to ripe at its best.
The soil - wich is composed by clay, limestone, sandstones and fossils - and has a sunny South-Eastern exposure of the vineyard make, combined with the altitude, give well-structured elegant wines. Through a long corridor one gets access to all the production premises, from the vinification, maceration to the aging of the wines to all agricultural activities.
The tasting room, with its incomparable view on the entire valley, allows to complete the experience. Gardens and terraces surround and complete the wine cellar which was conceived by Alvisi, Kirimoto & Partners.
“The elegance, structure and precision of the vineyards led me to a design that bespoke of the territory: four reinforced concrete walls that follow the maximum slope of the hill from which the building emerges. The walls enclose the main programs of the winery and thus differ from each other in both length and interstitial width.
At the center, there runs a corridor which splits the principal processing area, the barrel cellar, and the wine cellar from the main bottling area and the storage for oenological products. Whereas, in the upper level, the corridor divides the tasting room from the office spaces, aside from establishing a main circulation route. This main axis also serves as a means to connect the top level of the offices with the exterior” says Massimo Alvisi.
The cellar exploits geothermal power, thus the constant temperature of the earth, exploited as a natural energy source, along with the very thick walls and by the structure of the cellar that follows morphologically the ground.
Solar panels and simple construction devices enhance the sustainability concept which was a real mission to Giovanni Bulgari. The cellar, in its sienna-coloured tone, is perfectly integrated into the landscape, and uses its energy in an non-invasive way.
Today Podernuovo, is a contemporary winery with the ambition to bring its carbon footprint - the emission of carbon dioxide - close to zero, by continuous research and total commitment to finding the best solutions for the environment.
The 42 acres of vineyards at PoderNuovo were planted in 2007. The Bulgaris also turned to one of Italy’s best-known oenologists Riccardo Cotarella, Wine Oscars 2013 as the best enologist, to put his stamp on the three vintage 2009 wines going on the market: a Tuscan red blend, a cabernet franc and a Sangiovese, the indigenous grape of central Italy.
Location: San Casciano dei Bagni, Italy
Architect: Alvisi Kirimoto + Partners
Structural Engineering: Esaprogetti Srl – Ing. Cianfrini Tecno Studio – Ing. LattiniMechanical and electrical engineering: Studio Tecnico Emanuele Mucci e Fabrizio Corridori
Process Systems: Ing. Pupo
Project Management: Toscana Project Srl
Constructor: Alto soc. Coop
Building area: 4.500 sqm
Offices: 115 sqm
Parking area: 1.300 sqm
Vat cellar: 475 sqm
Cellar: 415 sqm
Tasting area: 86 mq
Year: 2013
Photography: Fernando Guerra | FG+SG fotografia de arquitectura
Client: Podernuovo a Palazzone di Giovanni e Paolo Bulgari



















