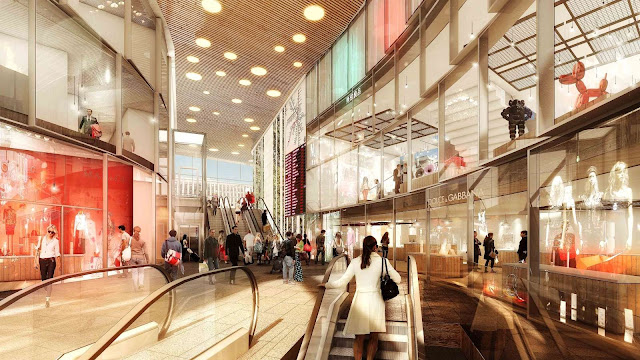360 degrees gentle adjustment
Station City Stockholm will be located centrally in Stockholm, right opposite the Central Station. The building is multifunctional consisting of a subway station, a hotel, a conference center and apartments.
The starting point for building’s design is a wish for a respectful and considerate adaptation to the surrounding urban environment. By splitting the building volume into four smaller sections of varying heights, the building is able to make a 360 degree adjustment to the scale and expression to the adjacent streets and buildings.
Green Roof Terraces
Three of the four building volumes will have green roof terraces. One will be publicly accessible and will also have a Sky Bar. From here visitors will experience a stunning view of Sweden’s capital.
The other two will belong to the respectively the hotel and the apartments. In the lower level, the public arcade will have access to the underlying subway, locally known as Citybanan. The facade will be shaped as a relief, resulting in an expression that will vary depending on the angle it is viewed from.
Building on Tradition
Both in terms of material and expression Station City Stockholm will have clear references to the traditions and distinctive features characterizing Stockholm's architecture. Also, 3XN seeks to use quality materials, which are typical for Stockholm's architecture.
Location: Stockholm, Sweden
Architects: 3XN Architects
Project Team: Kim Herforth Nielsen, Marie Hesseldahl, Dorthe Toft Boesen, Julie Rothman-Pedersen, June Jung, Laura Diestel, Dennis Carlsson, Tine Skov, Jakob Wojcik, Kasper Hertz, Ida Linea Danielsson, Zara Heideman
Area: 28,000 m2
Expected Completion: 2017
Client: Jernhusen AB
Architects: 3XN Architects
Project Team: Kim Herforth Nielsen, Marie Hesseldahl, Dorthe Toft Boesen, Julie Rothman-Pedersen, June Jung, Laura Diestel, Dennis Carlsson, Tine Skov, Jakob Wojcik, Kasper Hertz, Ida Linea Danielsson, Zara Heideman
Area: 28,000 m2
Expected Completion: 2017
Client: Jernhusen AB





