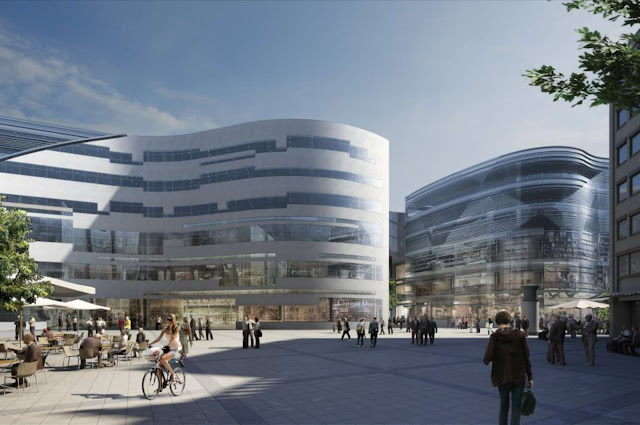Kö-Bogen, currently under construction, is a six-story 432,300-square-foot office and retail complex in downtown Düsseldorf and marks an important transition between urban space and landscape.
Two city blocks will be joined with one continuous roof line, forming a unified space for walking, shopping and working.
The building will also create a connected space between the Schadowplatz, a pedestrian street, and the Hofgarten, the central park in Düsseldorf.
A two-story connecting bridge with roof terrace will connect the east and west blocks of Kö-Bogen and between the two blocks will be green courtyards, which will alsp provide generous daylight to the interior spaces.
Permeated cuts into Kö-Bogen itself will allow for the landscape to naturally blend and flow into the building space.
The green courtyards and green roof become part of a new environment that bridges urban space with park space, a fitting entryway to and from the Hofgarten.
Location: Dusseldorf, Germany
Architects: Daniel Libeskind
Structural Engineer: NAi Nagaraj Ingenieure
Mechanical / Electrical / Plumbing Engineer:Winter Ingenieure
Civil Engineer: Ingenieurbüro Wendt
Façade: Murphy Facade Studio + Infacon
Cost Control General Contractor:Zechbau GmbH
Buildings Physics: Graner + Partner | Ingenieure
Status: Under construction
Building size:
Base Design - 40,165 sq.m
Underground Parking - 13,547 sq.m
Alternative Design - 38,097 sq.m
Year: 2013
Client: Die Developer












