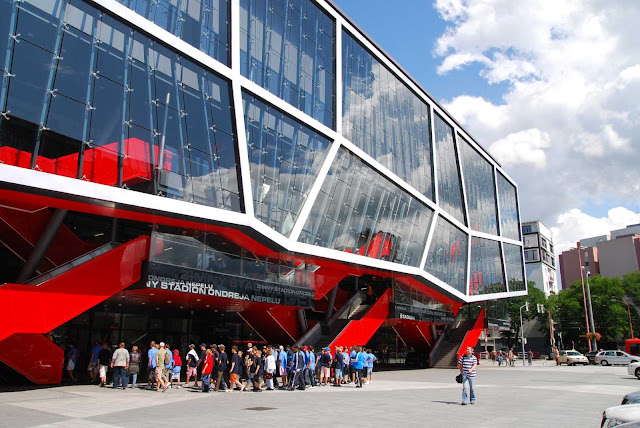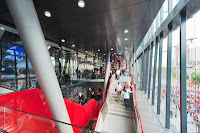Purpose of this project was to reconstruct and extend original stadium in Bratislava to satisfy present parameters for service of this type of facility with possibility to organize international sport or cultural events. This place has long history where was brought up a many of Czechoslovak and Slovak hockey players and figure skaters. Stadium was synonym of success, victories and national proud for a long time.
Therefore, assignment was clear- bring back old glory to this special place and build international stand for ice hockey and culture so domestic citizens can be proud of it. Objective of client was to build a stadium, which will be hosting tournament of ice hockey world championship in 2011.Main factor which has influenced urban and architectural planning was location of stadium, which during last decades went from periphery to the wider centre of the city.
Great history of this place and its close neighborhood of growing city create specific conditions for new perception of relationship between stadium and city. Stadium was put into operation in 40’s of past century as open with wooden tribune and gradually completed into look in which served for last 70 years. Although that stadium went through extensive reconstructions, it could not satisfy basic hygienic, security and technical criteria for organizing highest domestic and international sport events.
Goal of reconstruction and extension came from need for higher spectator capacity in stadium from 8 thousands to 10 thousands spectators, increase of security, need for new bigger leisure area, change of technologies and installations. Original construction of the roof was supported by pylons located in the tribunes, which markedly limited view of spectators, therefore in new solution these pylons were removed. In last decades the view of the sport has changed significantly. Sport became entertainment and way of spending a free time of broad segments of society.
It enabled professionalization of sport teams, which on one hand contributed to higher quality and on the other hand it increased requirements on technical and space equipment of athlete background. Out of these requirements came up philosophy of proposal. Phenomenon of ice materializes into façade and cover original stadium as a hot core in iced cube through which penetrating rays of pulsing life to the surroundings during events in stadium.
Façade is composited of several glass-made areas, with different sizes and angle of rotation, which are during the day dynamically reflecting to surroundings and conversely, in the early evening, when stadium is coming to life, it reveals its secrets and bowels to the world around it. Main entrance for spectators is located from side of newly open pedestrian zone where by closing motor transport on this street we created entering and dispersion area which were originally established on sidewalk of busy junction. Into a newly open are were moved also bus stop for public transport with direct line to the airport and main train station.
Around stadium were built also communication network of the new service, from where is stadium accessible also for staff, supply and also entrance to underground garage under practice rinks. Spectators are entering from new pedestrian zone through four pairs of triggering stairs leading to first and second floor. These floors are intended to lead spectators directly to main ice rink, leisure spaces and deployed sanitation around circuit of whole stadium.
On a third floor is located “ring” of Sky-Boxes into which is added also restaurant with view on ice rink and exterior. On a last fourth floor on circuit are located areas with necessarily technique infrastructure with offices of stadium admin and home sport club HC Slovan. On a ground floor are located changing rooms for players, performers and also for visitors.
Ground floor from side of pedestrian zone and busy street is intended for visitors and passing- here are also rentable areas intended for city parterre also out of events in stadium, as fun-shop, café and also box offices of stadium. Main hall were designed as multipurpose to which were adapted also retractable tribunes, which is moving whole complex to national hockey centre. Interesting thing about building is entrance stairs for public which are during events triggering down from first floor to pedestrian zone and allows to spectators enter the stadiums areas.
Main motif of triggering entrance stairs were fact that entrances are needed just 3-4 hours approximately 2-3 times a week. The rest of the time they would be just blocking big part of already small pedestrian zone. By running eight boarding stairs for spectators is ritual by which stadium is “being opened to public’’ and its overture of event inside. Event is done after last spectator will leave the building, triggering stairs are triggered up and turning of insight light, by which stadium and stairs will get into a mode of “stand-by”.
Location: Bratislava, Slovakia
Architect: Fischer Architects
Project Team: Dušan Fischer, JánJacko, Richard Koseček, ZoranSamoľ, MojmírVychodil, Igor Lauko, KatarínaFischerová, DušanKolenkáš, Tamara Závodná, JurajZávodný
Project designer: Peter Kudla
Lighting designer: Martin Kupco
Area: 55,000 sqm
Capacity: 10,076 spectators
Year: 2011
Client: Capital city of Slovakia Bratislava
Photographs: Pavel Meluš






















