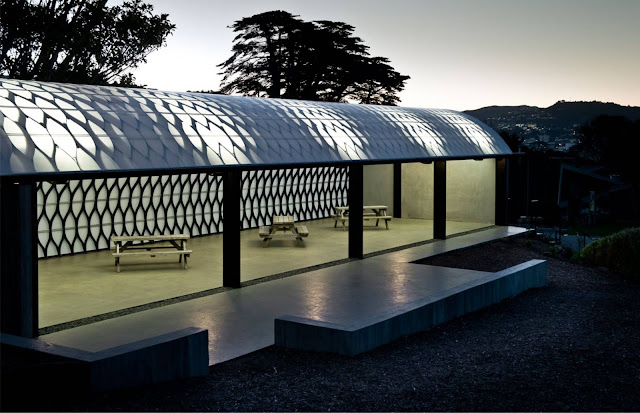New Zealand Architecture Award Winner 2013: Small Project Architecture
Wellington Zoo has, over the last few years, commissioned a number of buildings from architects as it rebuilds itself as a place for people to have “encounters” with animals.
The resulting pavilion reconciles several discrete programmatic elements, like a reptile habitat called the Scaly Nursery, the existing elephant house, and a dining room for events and picnics.
It’s understated and elegant, balancing emotional design elements (snake print!) with a stringent economy of materials--the roof is built with an industrial vaulted ceiling system typically found on farms.
The project is dominated by a 60-foot-long vault made from a lightweight plastic membrane that lets in light in daytime and glows at night. The Wrights took advantage of the long lantern-like building by layering the membrane with a pattern of black metal elements that clearly reference the skin of a snake or lizard.
“When the stunning late-afternoon shadow play from the western trees wanes, artificial lighting takes over and the effect is reversed, illuminating the form of the structure to the exterior at night,” the designers write. This is the social hub of the project, where donor events and parties are held.
Location: Wellington, New Zealand
Architects: Assembly Architects Limited
Project Team: Justin Wright, Louise Wright, James Norman
Structural Engineer: Dunning Thornton Consultants Ltd
Metalwork Fabricator: Fraser Engineering
Services Engineer: Sinclair Knight Merz & eCubed Building Workshop
Rammed Earth: Envirobuild
Contractor: Naylor Love Limited
Year: 2011
Photographs: Jet Productions Ltd











