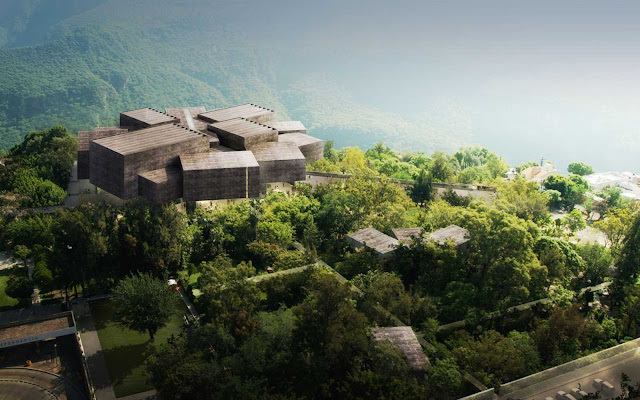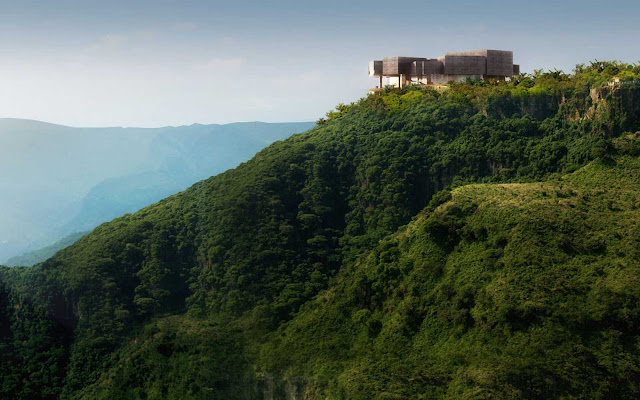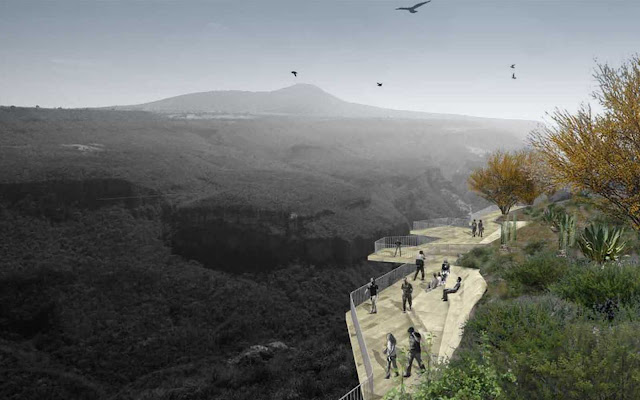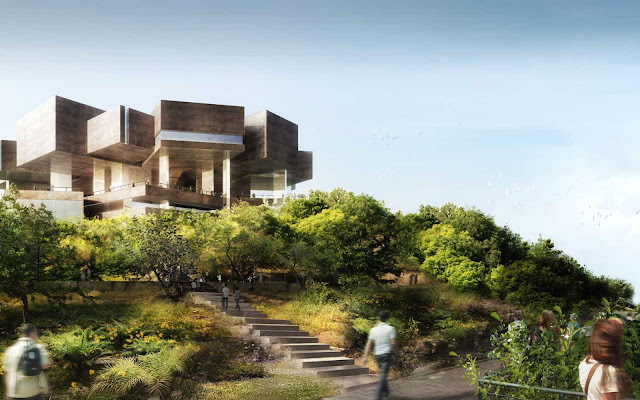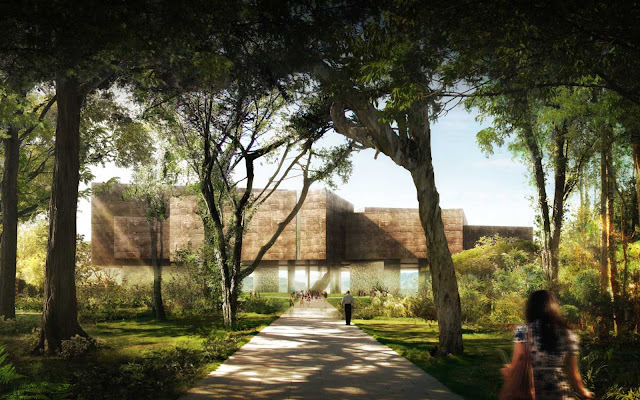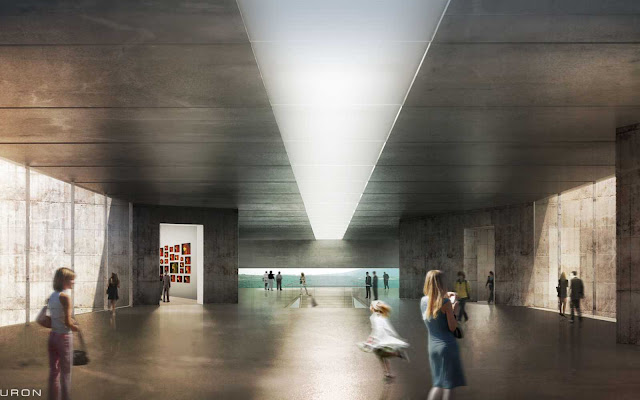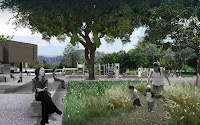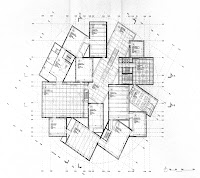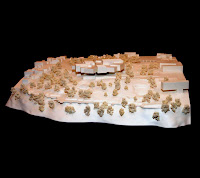An abyss of natural beauty
The Barranca Museumis spectacularly situated at the edge of a canyon, some 600 meters deep, with a view on to the infinite expanses of a rugged and rocky landscape. The location is so extraordinary that we felt compelled to adapt the entire spatial and sculptural shape of the building, the circulation of the visitors and, in fact, the entire concept of the project to this natural environment. We consider the topographical givens a magnificent opportunity for the future of this emerging institution.
The situation is unique; it is a distinctive site with an unmistakable identity. This is a decisive factor, in view of mushrooming museums worldwide and countless cities, museums, collectors, artists and architects vying for attention. Undoubtedly, the pressure of making decisions has all too often led to projects that are inadequate, vain and cluttered. Here in Guadalajara, the danger lies in being tempted to compete with nature, to impose a gesture on the architecture that is as daring as its natural surroundings.
In addition to the seductive beauty of the canyon, the location has other features that can fruitfully contribute to the integration of the Museum into the consciousness and daily lives of the people in Guadalajara. In particular, there is the park, densely populated with a variety of trees; by some miracle it has managed to survive the seemingly uncontrollable spread of housing in Guadalajara. Looking at the city from the air, one is struck by the abyss that abruptly halts the urban sprawl, creating a sharp edge on one side, in contrast to the less definable fringe around other parts of the agglomeration.
A shared meeting place
The park and the encroaching city are two vital factors that we wish to take into account. The city is divided into two halves, as they were, the western half for the privileged and the eastern half for the underprivileged. From the aerial view one can see the numerous patches of blue seen to the west are private swimming pools, while there are none to the east of the Calzada Independencia, the axis that divides the two parts of the city and leads directly to the site in the north and the abyss of Huentitán Canyon.
Hence, the Museum will become a site for everyone, a shared meeting place and not an isolated, insulated and exclusive place for the select few. For this reason we have integrated the building into the park, instead of placing it in front of or outside of the park, for instance, in the canyon. The building should not be a structure that stands aloof; it should be woven into the urban fabric because the future institution of the Museum wants to function like an organ of the city and not like a foreign body.
A “pueblo” typology
From among the various typological models for museums, we have chosen one that is the sum of many parts - individual galleries - in contrast to a single monolithic structure. The galleries will be wedged into each other like huge blocks of stone. They stand on separate supports, making room for all those who come to visit the Museum and the park to enjoy its cool, shady atmosphere and such amenities as a bar or restaurant, turning it into a new centre of urban life in Guadalajara.
The variety and flexibility that can be achieved in a complex of many parts gives both artists and curators ideal exhibiting conditions. Visitors encounter a complex and lively sequence of spaces with open views of the labyrinthine courtyards between the galleries, the trees in the park and, of course, the immeasurable canyon.
A lively sequence of galleries
Like a branching tree, the lifted structure creates a roof that covers the public plaza with the entrance to the Museum, a café and the restaurant offering shade and magnificent panoramic views over the canyon. The fragmented structure is organised in a grid, similar to a “pueblo mexicano”. It is composed of volumes oriented to the north for galleries of natural light and volumes oriented towards the canyon for galleries of artificial light providing a window to the dramatic landscape.
Some parts are disconnected from the whole, like fragments dispersed in the green that work independently engaging the park, such as a special project room, an auditorium, a shop and a restaurant. The proximity to the university allows a mutual use of infrastructures such as shared parking, the relocated of sports fields, and other utilities such as an open air auditorium, grill terraces and other amenities.The galleries are arranged in different loops starting and ending in a common foyer that is connected to the ground floor. This is a glazed box with views towards the canyon and the plaza below, giving a point of orientation in the centre of the fragmented structure, where people can meet, pause and reflect before entering the next exhibition loop.
The exhibitions are divided into one permanent and two temporary exhibitions, but can be easily separated into five shows. The freight and transit storage is located between the two temporary exhibitions, served by the art delivery from below to allow changes in each exhibition independently without interfering with visitor hours. It is the aim to create diverse atmospheres for the variety of art that will be exhibited, to achieve this, the height and dimensions of the gallery spaces vary and they have different kinds of wood and concrete flooring.
Location: Guadalajara, Mexico
Architect: Herzog & DeMeuron
Partners: Jacques Herzog, Pierre de Meuron, Stefan Marbach, Andreas Fries
Project Architects: Thomasine Wolfensberger (Associate), Agustín Solórzano Gil
Area: 11,300 m2
Museum: 4,000 m2
Year: 2009
Cost: 35 mil USD

