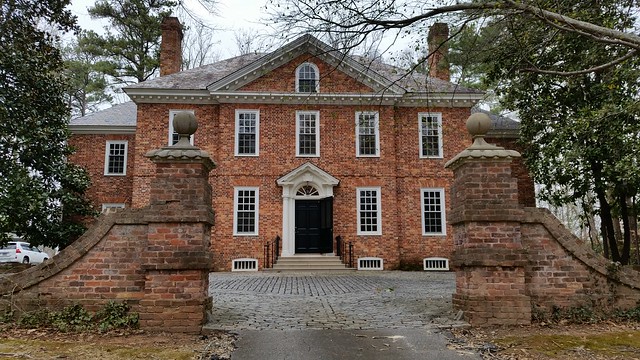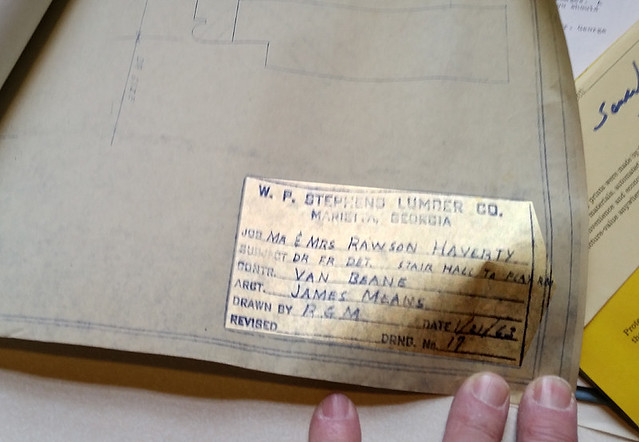Yesterday Limestone James sent me a message on Facebook. James isn't blogging right now but he's got his eye peeled. So when he says, "Hey Terry, there's a good open house Sunday," I'm there. We agreed to meet at one o'clock right when it opened.

It's the Haverty House designed by James Means c. 1961 on the bluff overlooking Nancy Creek.
It is impressive and I was impressed: an important house for an important family by an important architect
But it's been a bit of a hard sale so far. The Haverty's raised their family here and the family stayed here until the children moved out and until the parents passed on. Its 1961 indoor livability stood the test of time but it's not the style today: No "shock and awe" spaces, fittings, finishing, or gear.
And it's empty.
The real estate ad says, "Spectacular setting and historic home ready to renovate."

Stefan from Architect Design found the James Means book and quoted;
"The brick on the front facade was reclaimed from the Federal Reserve in downtown Atlanta, the columns on the rear porch were rescued from another building downtown, the balusters in the terrace wall above were from a Charleston, South Carolina house and the heart pine floors throughout were rescued from a house in Athens Georgia."

The back is not like the front.

The entrance hall contains the main stair, elegant but not the "shock and awe" you find today.

The dining room is the most formal.

Kids probably stayed out of here.

The agents have the books: The Houses of James Means 1979 by James Means on top, The Architecture of James Means, Georgia Classicist by William R. Mitchell on the bottom.

They still have the plans, this one: "Dining Room Family Room details Stair Hall to Playroom."
I put my camera away. Have a look at the real estate ad.
