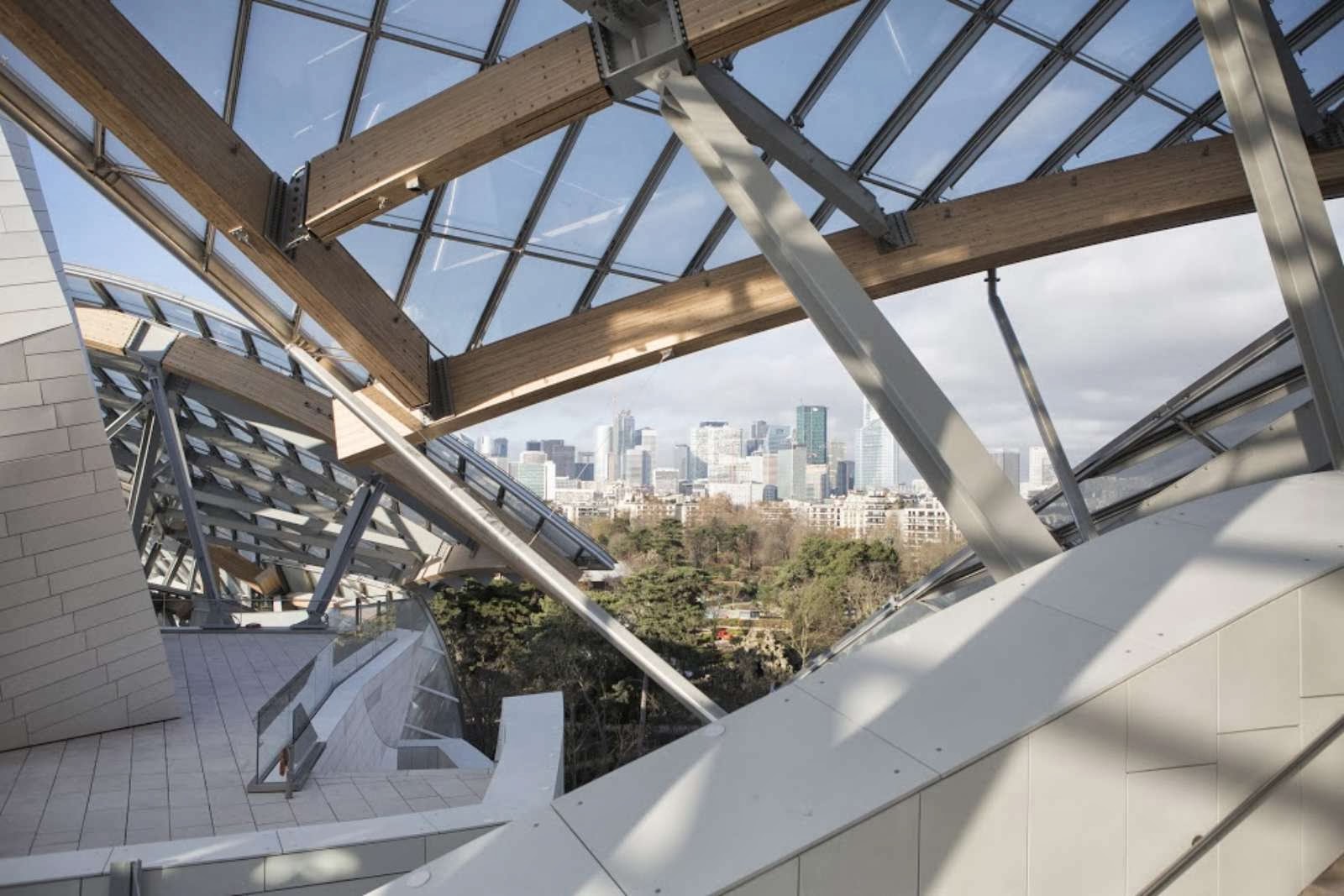In October 2006, Louis Vuitton unveiled plans for "Louis Vuitton Foundation for Creation," whose ambition is "to showcase art and France to the world."
Located in the Sixteenth Arrondissement of Paris, on the edge of the zoo, the museum is designed by architect Frank Gehrywith STUDIOS acting as architect of record.
Frank Gehry has referred to his design for the Louis Vuitton Foundation for Creation, a new home for the contemporary art collection of LVMH mogul Bernard Arnaud, as “a veritable ship amongst trees.”
A hovering glass carapace will enshroud the museum, models of the design show the sails parting at various points to reveal concrete “icebergs” that form the building’s core.
Currently in construction phase, the project has been identified as a pilot for the adaptation of standard NF Tertiary buildings / HQE ® approach to cultural buildings.
The Foundation’s concrete facade will require 16,000 exterior wall panels, each with its own geometry to match the curves of the nearly 97,000-square-foot glass facade.
Because producing each panel individually was technically and financially unfeasible, Lafarge partnered with Cogitech and project management consortium RFR/TESS to develop a unique vacuum-casting process.
The technology combines a flexible mold that can take on any curvature determined by a 3-D model with a master polystyrene template machined to the desired panel geometry.
Using the MSV process, Bonna Sabla produced several prototypes, ultimately manufacturing 400 panels with identical dimensions, but completely unique curvatures, that were installed in a full-scale first run model at the building site in September 2010.
Because no two are alike, they are cast with a number and a radio frequency ID chip to ensure each can be traced throughout the installation process, which began this spring, and for maintenance in the future. In September 2014, the museum will be open to the public.
Location: Paris. France
Archiect: Frank Gehry
Fabricators: Lafarge Ductal, Cogitech Design, Bonna Sabla
Area: 130,000 square-foot
Year: 2014
Client: Fondation Louis-Vuitton
Photo: Fondation Louis-Vuitton pour la création
Archiect: Frank Gehry
Fabricators: Lafarge Ductal, Cogitech Design, Bonna Sabla
Area: 130,000 square-foot
Year: 2014
Client: Fondation Louis-Vuitton
Photo: Fondation Louis-Vuitton pour la création






















