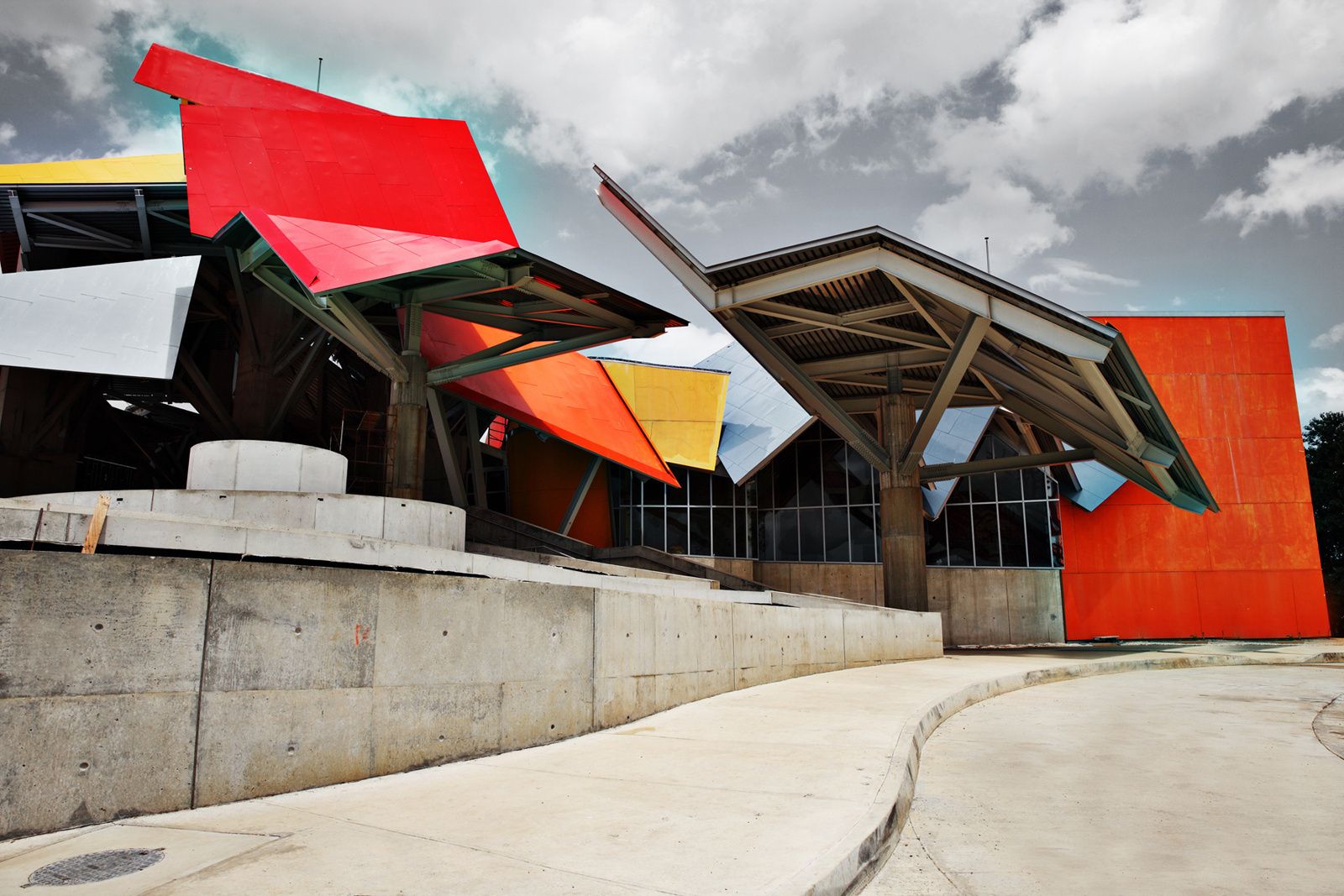After a decade of works, the iconic Frank Gehry’s Biomuseo in Panama City is next to the grand opening. Located on the shores at the entrance to the Panama Canal, the Biomuseoannounces itself to all incoming ships as they enter Panama.
This area is known internationally for being a tropical forest, rich in flora and fauna, with more than 1,300 plants and 100 animal species, mostly birds. This will be Gehry's first work in Latin America and will have a unique architectural style, designed with bright colors and aluminum roofing.
It's colorful roof is visible for miles and is said to mimic the plumage of the country's many tropical birds. The biodiversity museum features an open design and a roof that echoes the rain forests of Central America. The steel roofs, modeled after the rain forest canopy, are completely asymmetrical. This design feature requires that the supporting “trunks” also be asymmetrical.
The Biomuseo will reinforce the importance of biodiversity and conservation in its 43,000 square feet space. The museum is divided into eight permanent exhibitiongalleries, conceived by Canadian designer Bruce Mau founder of the Institute without Boundaries, that explain the origin of the Isthmus of Panama and its huge impact on the planet's biodiversity.
They are: Gallery of Biodiversity - A ramp will welcome visitors to the world of natural science and the explosion of life in Panama. Panamarama - A projection space on three levels and 10 screens immerses the visitor in an audiovisual presentation of the natural wonders of Panama's ecosystems. Building the Bridge - The tectonic forces inside the Earth that formed the isthmus are represented by three 14-foot-high sculptures.
Worlds Collide - When the isthmus was closed, there was a great exchange of species between North and South America. A stampede of animal sculptures illustrate the movement of 72 species north and south across the isthmus beginning nearly 3 million years.
The Human Path - In a partially open space, 16 columns tell the story of humans on the isthmus, from prehistoric times to the present. Oceans Divided - When Panama emerged, two very different oceans were formed, changing lives all over the Earth. Two multi-story aquariums will illustrate how the Pacific and the Caribbean evolved separately because of the isthmus.
Oceans Divided - will feature a pair of semi-cylindrical, two-story aquariums displaying the different life that emerged in the Pacific and Caribbean. The Living Web - A huge sculpture representing a fig tree will illustrate how plants and animals are interconnected. Panama is the Museum - The land around the museum will be a botanical park which will link the museum with the rest of the country. The first five galleries are schedule to open in 2014.
One of the works highlighted in the Biomuseo is an imposing sculpture with a peculiar mixture of plants, animals, insects and microorganisms; giving visitors a sensory effect of being in a dimension where all creatures are equally important. The Biomuseo, is managed by the Amador Foundation, affiliated with the Smithsonian Institute and has the support of the University of Panama.
It is intended to serve as a “point of entry to discover Panama” as well, for both locals and the tourists it is hoped that the building will attract. “Down the line, the museum will have an economic impact,” says Pilar Arosemena de Alemán, the current president of Fundación Amador, the foundation behind the project. “And it will be a source of pride. It will show that we Panamanians can build—and can have a project—with world standards.”
Location: Amador Causeway, Panama
Architect: Frank Gehry
Executive Architect: Ensitu, S.A.
Landscape Architect: Edwina von Gal
Structural Engineer: O.M. Ramirez Y Asociados
Mechanical, Electrical And Plumbing Consultant: Don C. Gilmore and Associates, Inc.
Mechanical Engineer: J.E. Kiamco Y Asociados
Facade And Metal Roof Systems: Permasteelisa Group
Acoustical Engineer: Cerami Inc
Aquarium Consultant: T.A. Maranda Consultants, Inc.
Lighting Consultant: Lightswitch
General Contractor: Ingeneria R.M., S.A.
Area: 43 000.0 sqm
Cost: $ 60 Milion
Year: 2014
Client: Fundacion Amador
Photographs: Victoria Murillo, Aaron Sosa
Architect: Frank Gehry
Executive Architect: Ensitu, S.A.
Landscape Architect: Edwina von Gal
Structural Engineer: O.M. Ramirez Y Asociados
Mechanical, Electrical And Plumbing Consultant: Don C. Gilmore and Associates, Inc.
Mechanical Engineer: J.E. Kiamco Y Asociados
Facade And Metal Roof Systems: Permasteelisa Group
Acoustical Engineer: Cerami Inc
Aquarium Consultant: T.A. Maranda Consultants, Inc.
Lighting Consultant: Lightswitch
General Contractor: Ingeneria R.M., S.A.
Area: 43 000.0 sqm
Cost: $ 60 Milion
Year: 2014
Client: Fundacion Amador
Photographs: Victoria Murillo, Aaron Sosa






















