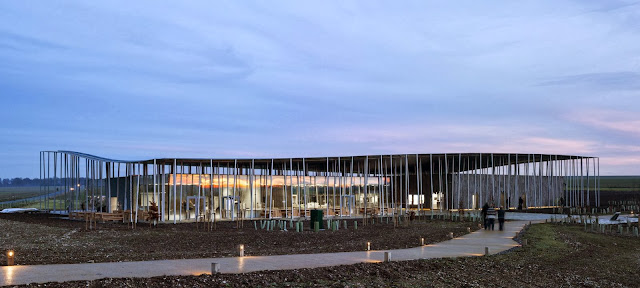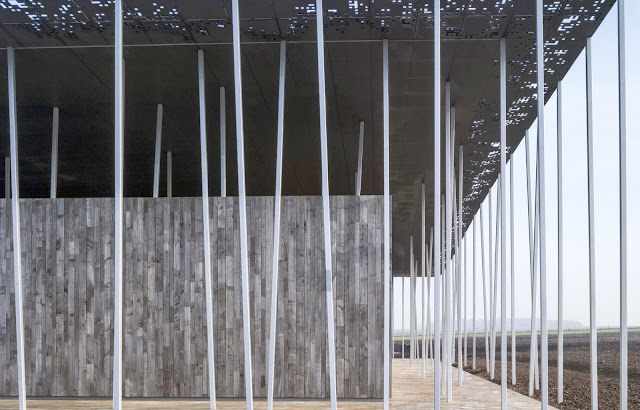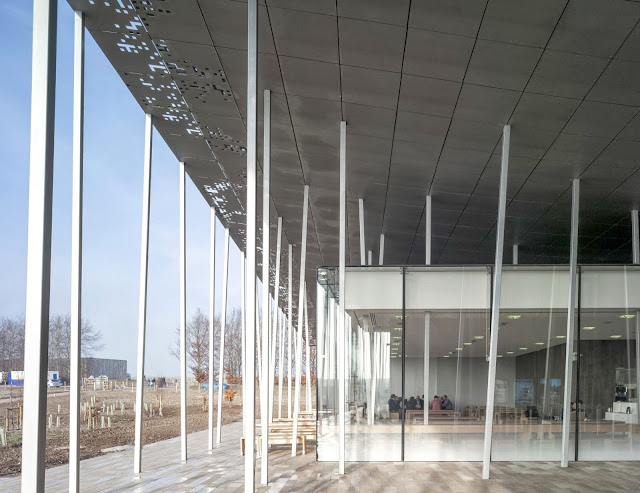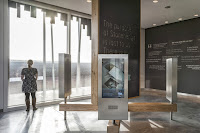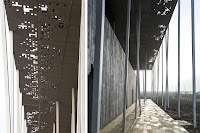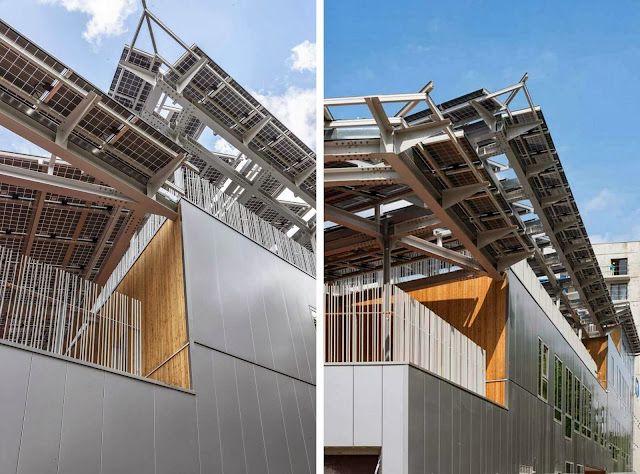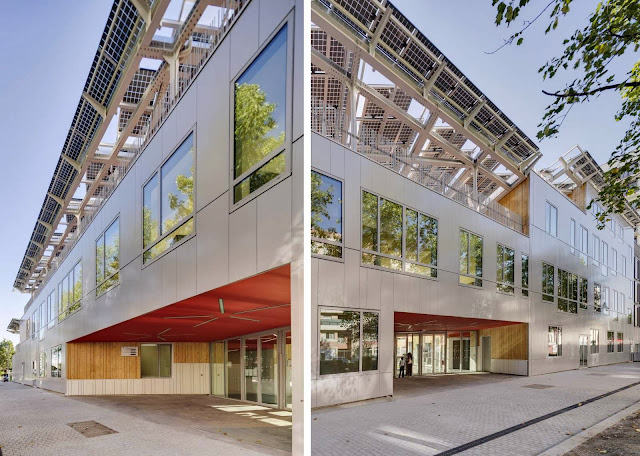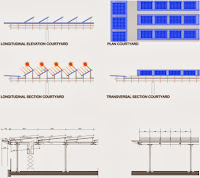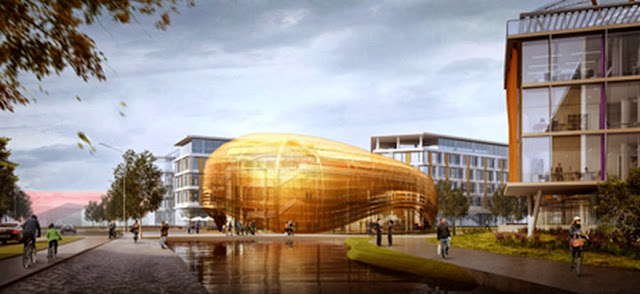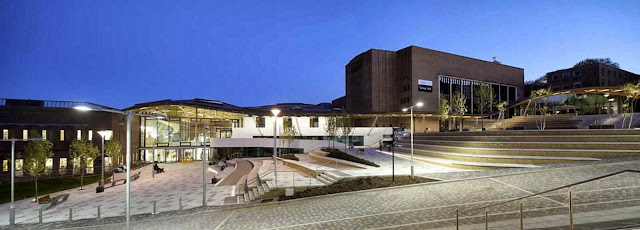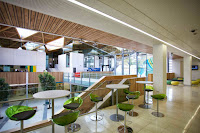Located 1.5 miles to the west of the stone circle at Airman’s Corner, just within the World Heritage Site but out of sight of the monument, the new visitor centre is designed with a light touch on the landscape – a low key building sensitive to its environment.
Sited within the rolling landforms of Salisbury Plain, the design consists of a subtle group of simple enclosures resting on a limestone platform, all sheltered by a fine, perforated, undulating canopy. Three pods, finished in different materials, provide the principal accommodation. The largest, clad in sweet chestnut timber, houses the museum displays and service facilities. The second largest, clad in glass, houses the educational base, a stylish café and retail facilities.
Located between these is the third, by far the smallest and clad in zinc, which provides ticketing and guide facilities. Oversailing them all, and resting on 211 irregularly placed sloping columns, is a steel canopy clad on the underside with zinc metal panels and shaped with a complex geometry reflecting the local landforms. Local, recyclable and renewable materials have been used wherever possible.
The material palette includes locally grown sweet chestnut timber cladding and Salisbury limestone. The new building allows Stonehenge to have dedicated facilities on site for education and interpretation for the first time, with museum-quality exhibits that tell the story of the 5,000 year- old monument. From the new centre, visitors can either walk to the monument or take a ten-minute shuttle ride. During the trip the henge emerges slowly over the horizon to the East.
Sustainable Design
The building is sensitively designed to sit lightly in the landscape. Reversibility – the ability to return the site to its current state – was a fundamental design concept. The modern construction, using slender steel columns and lightweight framed walls, and semi-external spaces allow the depth of foundations to be minimised.
Other green features include:
- An open loop ground source heating system that pumps underground water through a unit to extract/inject heat energy. This enables the building to be heated and provides some cooling without the need for fossil fuels.
- Fully insulated cavity walls – the timber pod is constructed of structurally insulated panels (SIPS), which enables efficiencies in construction whilst minimising material waste and ensuring the building is well insulated.
- Mixed mode ventilation – the building will be naturally ventilated whenever external conditions allow, switching to an efficient mechanical ventilation system that enables the heat energy in the exhaust air to be ‘recovered’ and transferred to the supply air, thereby reducing the load on the heating plant and saving energy.
- “Grey water”, including rainwater collected from the roof of the building, will be used for the bulk of water required at the visitor centre, e.g. for flushing toilets. Other water – e.g. for drinking – will be drawn from the aquifer, a local and renewable resource.
- The facilities will use on-site water treatment for sustainability and to avoid intrusive trenching for connections to water and sewer mains.
Location: Stonehenge, UK
Architects: Denton Corker Marshall
Project Associate: Angela Dapper
Structural Engineers: Sinclair Knight Merz
M&E Consultant: Norman Disney Young
Quantity Surveyor: Firmingers
Planning Supervisor: Chris Blandford Associates
Landscape Architects: Chris Blandford Associates
Exhibition Designers: Haley Sharpe Design
Project Managers: Gardiner + Theobald
Steelwork contractor: S H Structures
Main contractor: Vinci Construction
Cost: £ 27M
Year: 2013
Client: English Heritage
Photographs: Peter Cook

