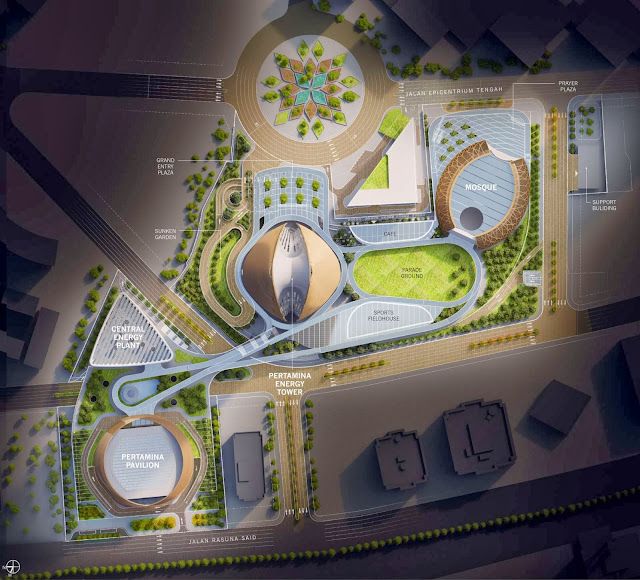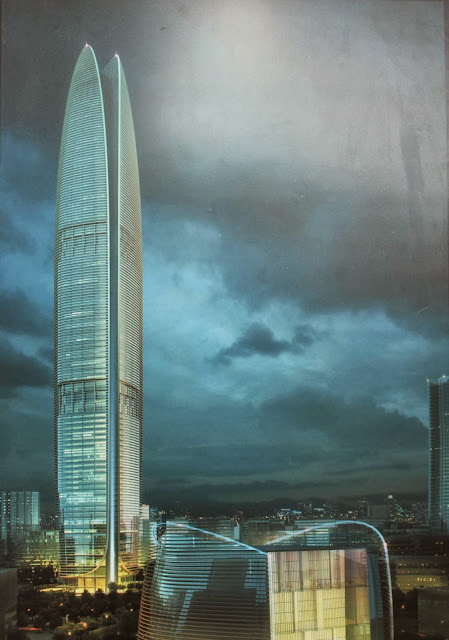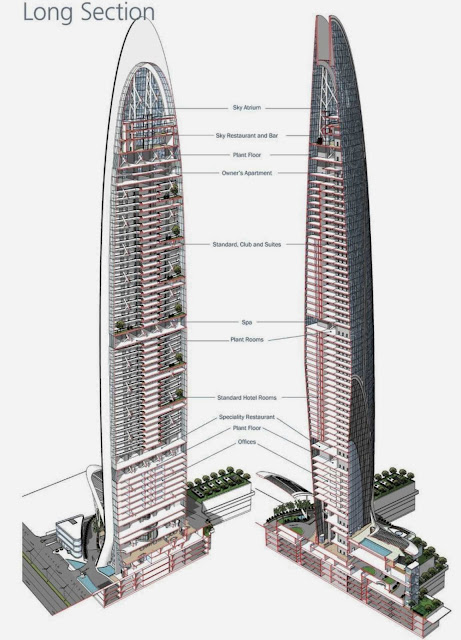The dramatic centerpiece of a new consolidated headquarters created for the Indonesian state-owned energy company, the Pertamina Energy Tower will rise more than 500 meters above Jakarta as a stunning new landmark on the capital’s skyline.
Complemented by a performing arts and exhibition pavilion, a mosque, and a central energy plant, the 99-story "beacon of energy" will represent a new standard for sustainable development, bringing together 20,000 employees on its innovative, dynamic campus.
Following SOM's holistic design approach that integrates architectural design, structural engineering, and sustainable engineering services, Pertamina Energy Tower is the world’s first supertall tower for which energy is the primary design driver. Sustainable strategies at the core of its design are exposed in its simple profile yet sophisticated architectural expression.
Gently tapering towards a rounded top, the tower opens up at the crown, revealing a ‘wind funnel’ that will take advantage of the prevailing winds and increased wind speeds at the upper floors to generate energy. Precisely calibrated for Jakarta’s proximity to the equator, the tower’s curved facade will mitigate solar heat gain throughout the year.
Exterior sun shades will dramatically improve the workplace environment and save energy by reducing the need for artificial lighting in the office interiors. Overall, the development will reduce water demand and target zero discharge while reducing carbon dioxide emissions by 26% by the year 2020 and generating 25% energy from renewable resources by the year 2020.
Located in Jakarta’s Rasuna Epicentrum neighborhood, the iconic campus will serve as a city within a city, blending together living, working and playing while serving as a model of sustainability, efficiency, and collaborative workplace design.
A 2,000-seat auditorium for lectures and performances and a public mosque offer vibrant public spaces and communal meeting areas, while a central energy plant will serve as the energy production hub for the campus—a literal and figurative “heart” from which energy and services will be distributed.
The "Energy Ribbon", a covered walkway that provides sun and rain protection and generates energy through photovoltaics along its roof surface, links the campus, spanning across land bridges and gardens to create an array of accessible public spaces.
Location: Rasuna Epicentrum, Jakarta, Indonesia
Architects: SOM
Design Partner: Mustafa K. Abadan, FAIA
Managing Partner: T.J. Gottesdiener, FAIA
Design Director: Scott Duncan, AIA
Managing Director: Jonathan Stein, AIA
Regional Coordinator: Ame Engelhart, AIA
Design Architect: Justin Chen
Structural / Mep Engineers: SOM
Site Area: 57,512 m2
Project Area: 495,000 m2
Building Height: 530 m
Project Completion Year: 2020


















































