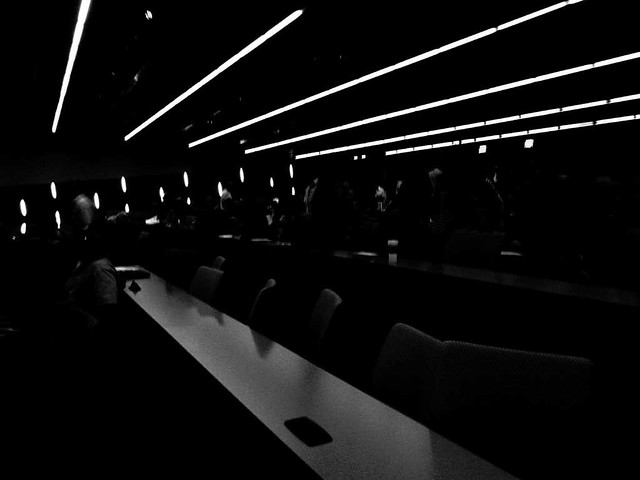Hooked on Houses is hosting her "Hooked on Friday's" blog party: today I'm hooked my foyer. I'll show you some pictures and make some points from A Pattern Language. Got your copy out? OK. Turn to Pattern 130, ENTRANCE ROOM and follow along. For you floor plan nuts - like me - I've got some for you. If you know Flicker, click the pictures and make them bigger.Today I'll show you my foyer. It's a good one but why? Come on in.
 Well, you can't come in quite yet. What does Pattern 130 say?
Well, you can't come in quite yet. What does Pattern 130 say?"Arriving in a building, or leaving it, you need a room to pass through, both inside the building and outside it. This is the entrance room. "
In fact before our renovation, the entrance room was somewhere else. We bulldozed our enclosed porch to make a new foyer:
 Here is the plan for our new foyer.
Here is the plan for our new foyer. When I first saw it, my brain said, "look at all that wasted space" and "why the heck do we need with a powder room?" The pros, Bill Harrison, Gordon, and Susan, told me to just go with it. They were so right.

Here is another peek at the real thing:

It's pretty but what about the physical space? From
A Pattern Language:
"(a) Politeness demands that when someone comes to the door, the door is opened wide.
"(b) People seek privacy for the inside of their houses.
"(c) The family, sitting, talking, or at table, do not want to feel disturbed or intruded upon when someone comes to the door."
Once inside you can gather yourself to make your grand entrance to the main living area. Here you are looking to the left, towards the power room and kitchen. The purple hall leads to the laundry and kids' rooms.

Turning right there is a zen view into our jungle-office (library on the floor plan). We just call it the green room for our painted grass-cloth walls. It is a wonderful room that deserves it's own post some day, and maybe a picture without office supplies.

Another quote from
A Pattern Language:
"Make the inside of the entrance room zigzag, or obstructed, so that a person standing on the doorstep of the open door can see no rooms inside, except the entrance room itself, nor through the doors of any rooms."
We certainly have the zigs, zags, and diagonals. They are unexpected and give you a strong sense of passage. You aren't traveling far but the scenery is changes with every step.
Head left and wave to the cook.

Southern hospitality requires that we offer you a moment freshen up. Who left that seat up!!!

Hearing the guests arrive, the cook can peek out and say hello.

Ready? Come on in and join us in the family room.

I know it's late and you have other blogs to visit.
What does A Pattern Language say about leaving? "When hosts and guests are saying goodbye, the lack of a clearly marked 'goodbye' point can easily lead to endless 'Well, we really must be going now?' and then further conversations lingering on, over and over again.
"(a) Once they have finally decided to go, people try to leave without hesitation.
"(b) People try to make their goodbye as nonabrupt as possible and seek a comfortable break"
Michelle at A Schematic Life has a great post today about
A Pattern Language.
I'm so happy you dropped in.Best wishes,
Terry




















































