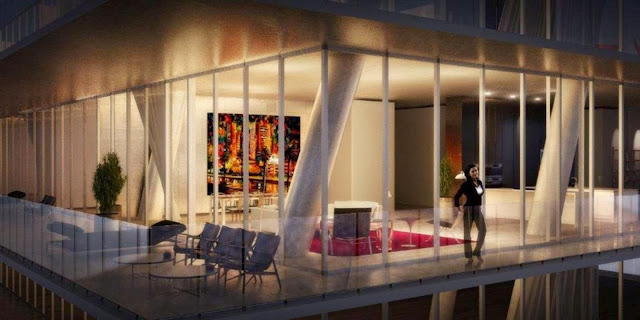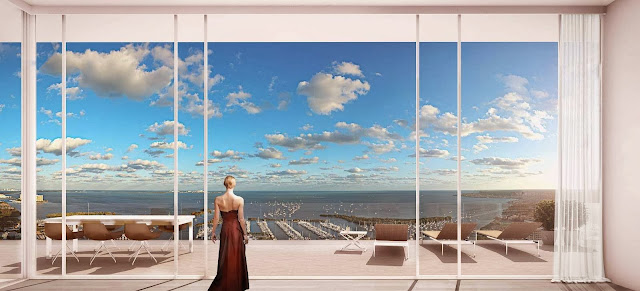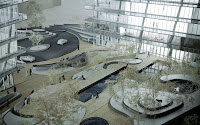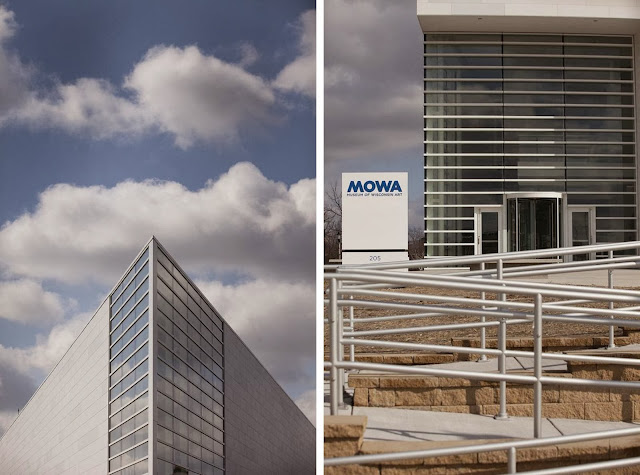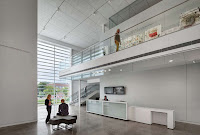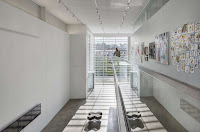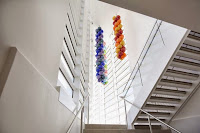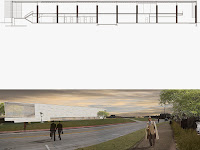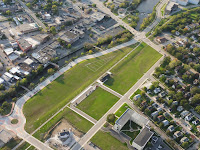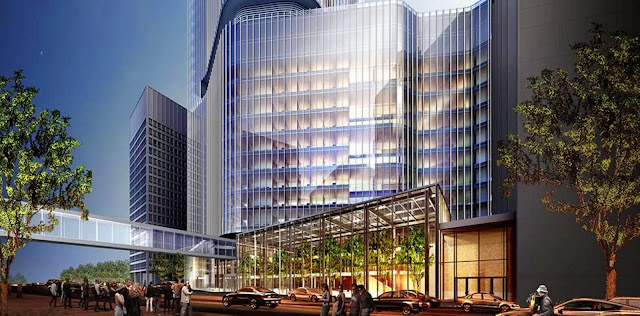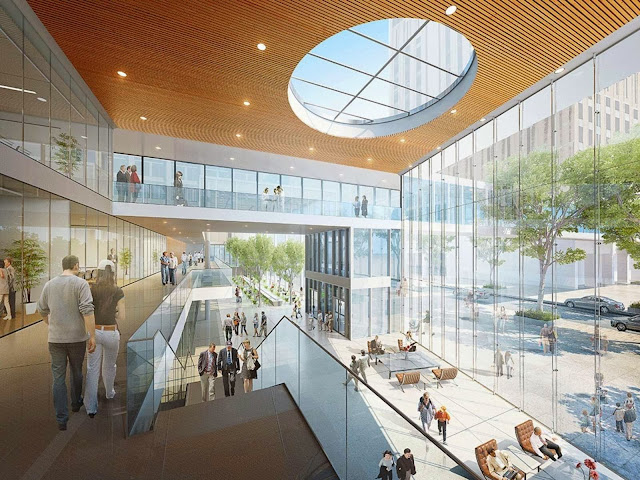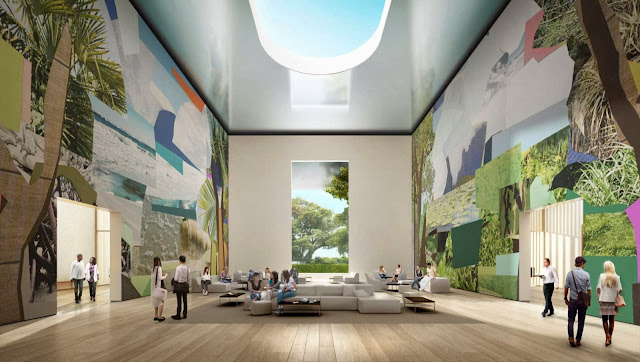The Grove at Grand Bay residences, located on the former site of the Grand Bay Hotel and just minutes from key areas including the airport, downtown Miami and Coral Gables shall leave an imprint on the South Bayshore Drive community, redefining luxury and breathing new life into Coconut Grove for decades to come.
Developed by Terra Group, Miami’s leading real-estate development company, the construction is scheduled to begin in the fourth quarter of 2012, completing end of 2014. Upon completion, the project seeks LEED Certification Silver designation, the first such structure in Coconut Grove.
“Grove at Grand Bay’s impressive aesthetic and unparalleled service are tantamount to the evolution of Coconut Grove and raises the bar to Olympic heights,” Pedro Martin, Chairman, Chief Executive Officer and Founder of Terra Group.
Rising 20 stories over the bay-front, Grove at Grand Bay will showcase 96 expansive residences with panoramic views from every angle as the two towers take off from the ground and clear the surrounding buildings, readjusting their orientation to capture the full breadth of panoramic views from sailboat bays and the marina to the Miami skyline.
The interactive movement of the two towers creates a new dancing silhouette on the Grove’s skyline. “Miami has developed a contemporary condominium vernacular that combines brise soleil style balcony shading with floor-to-ceiling windows in order to best enjoy the panoramic water views of the area. We propose to elaborate on these indigenous elements and continue the evolution of the local condominium architecture.” Bjarke Ingels, Founding Partner, BIG.
Whether in the shade of the buildings’ twisting facades or inside, residents of the Grove at Grand Bay will fully experience and relish living amid the open air. The gardens and architecture will fuse seamlessly at the amenity levels, maximizing indoor outdoor living experiences that are unique to the South Florida climate. Views down into the gardens, towards the surrounding canopied neighborhoods, and beyond Sailboat Bay will offer peaceful, verdant backdrops to elegant residential interiors and vast balconies.
The interior design of the individual units are refined towards minimalism and luxury. With an open flow-through floor plan, each residence will showcase 12’ ceilings and 12’ floor-to-ceiling windows, first among Florida developments, and spacious outdoor terraces with wraparound balconies that create a continuous indoor/outdoor living environment.
Raymond Jungles, the landscape architect renowned for his creative and ecologically sensitive landscape architecture, captures the natural beauty of the neighborhood and magnifies it with ample green spaces. The two glass towers in a pas de deux appear to float over Raymond Jungles’ lush, canopied oasis, beckoning to Biscayne Bay and beyond.







