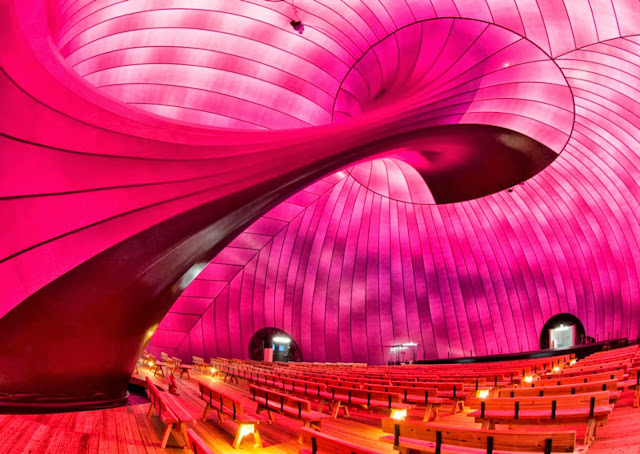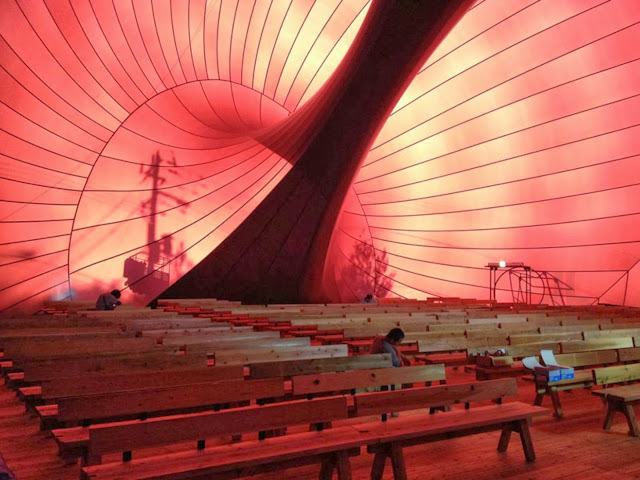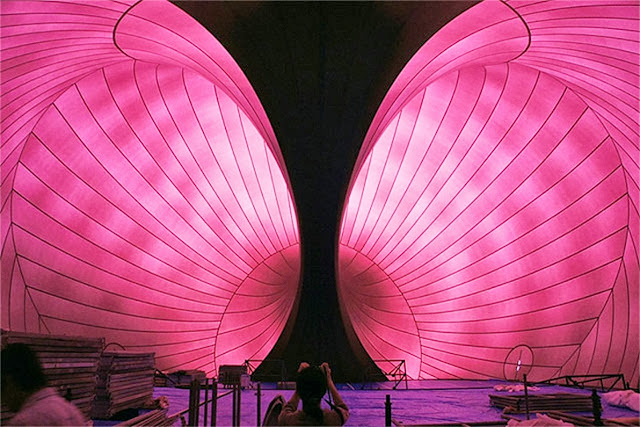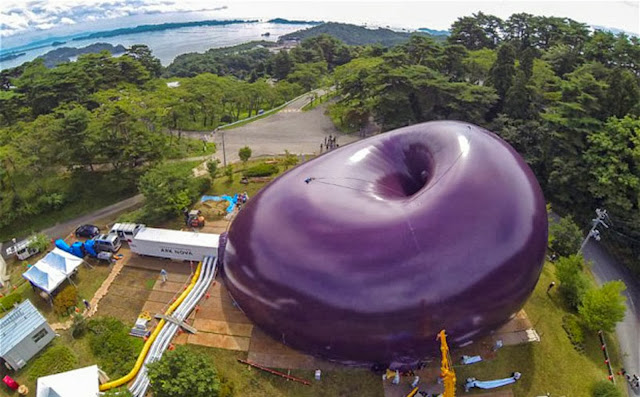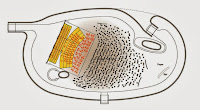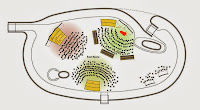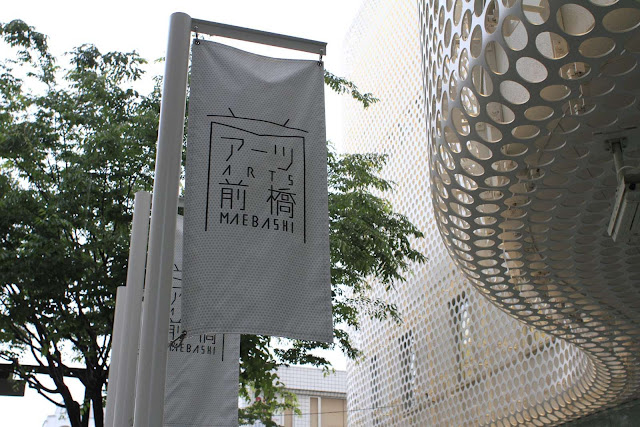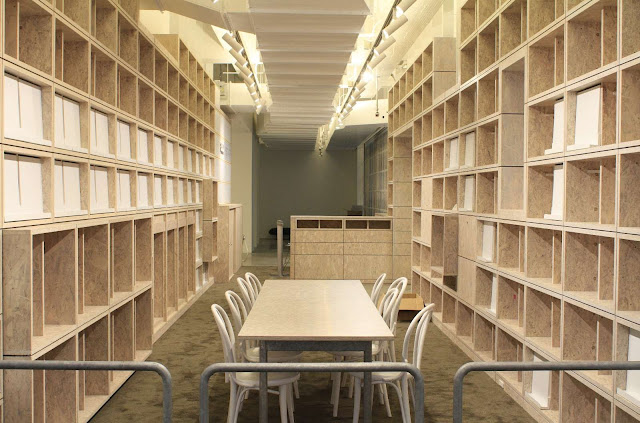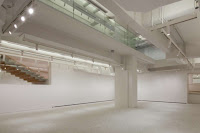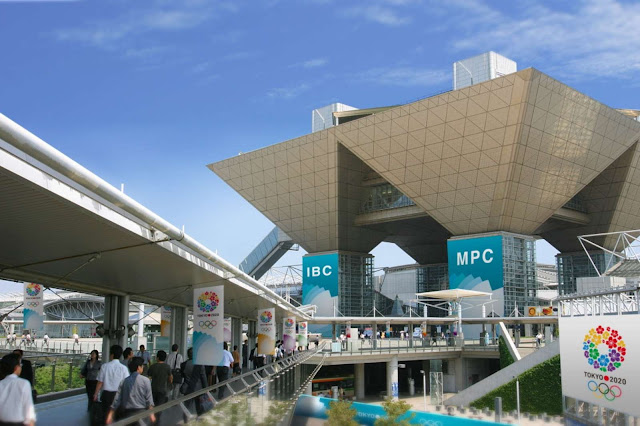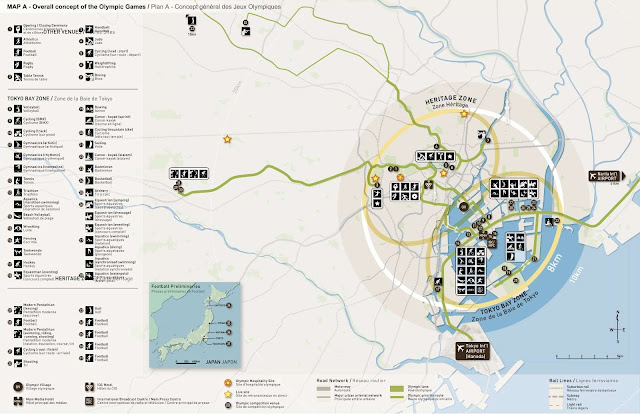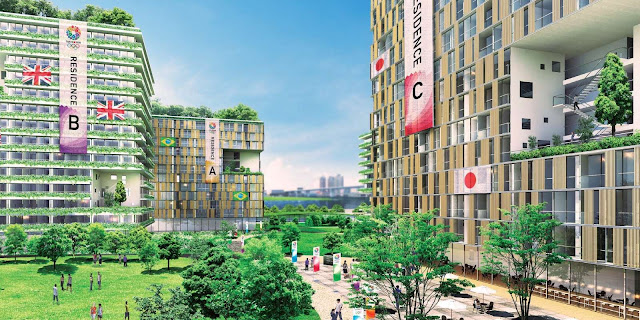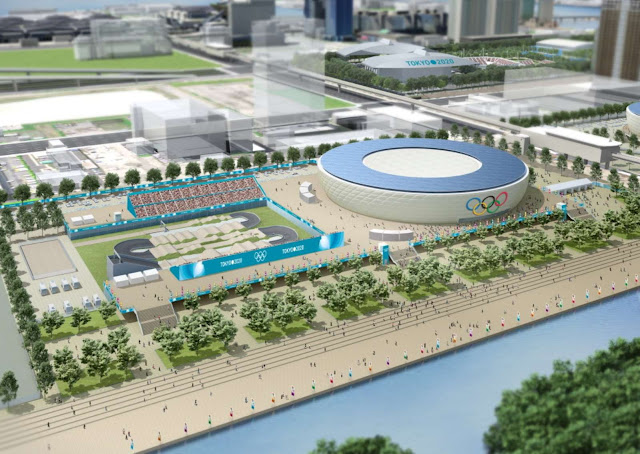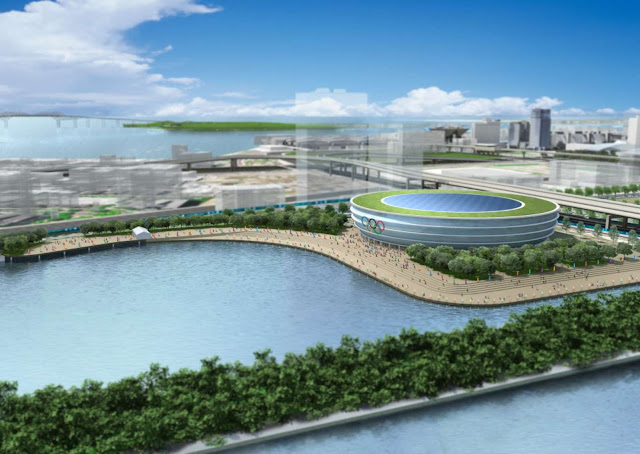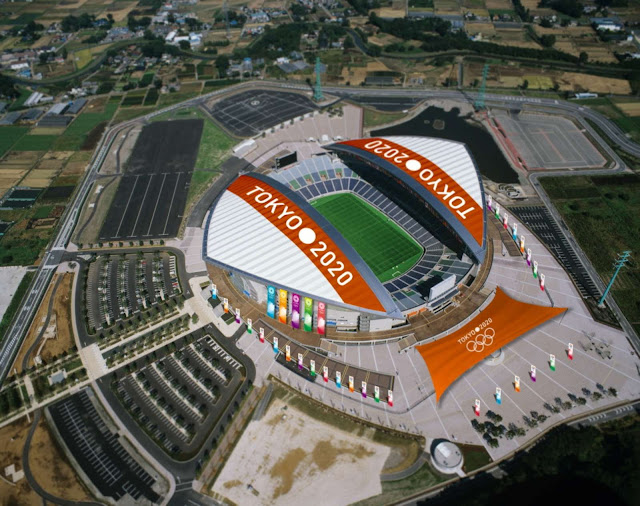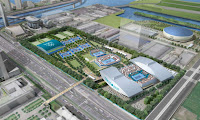The project is the brainchild of using music to bring hope and promise to those who are suffering from the tragic major earthquake in Japan on March 11, 2011: this is the idea and goal of the ARK NOVA project initiated by LUCERNE FESTIVAL and Kajimoto Music.
The multi-component design includes a hall with seating for between 500 to 700 spectators. The inflatable shell is made of an elastic material that allows quick erection and dismantling.
The hall will provide an absolutely unique platform for performances and appearances encompassing classical music, jazz, dance, multimedia and interdisciplinary artistic projects by leading artists and ensembles from around the world.
This impressive hall should not only serve as a platform for performances but also as a place to meet, find creative inspiration and thus make a lasting contribution towards returning normalcy to the region. The project is kindly supported by UBS.
The concert hall ARK NOVA created by Arata Isozaki and AnishKapoor is an air-inflated membrane structure which equipped with the necessary stage and sound equipment.
The membrane can be folded up and the equipment dismantled and loaded on a truck, so they can be brought to each site. It is envisioned to seat about 500 during an orchestra performance, and is planned to have a width of 30m, length of 36m and maximum height of 18m.
Isozaki is working on this project in close collaboration with the Indian-born British sculptor Anish Kapoor, who is responsible for the design of the building’s shell. Yasuhisa Toyota from Nagata Acoustics is responsible for the hall’s acoustic design, and David Staples from Theatre Projects in London is acting as the specialist theatre consultant.
An artistic committee with renowned personalities associated with the LUCERNE FESTIVAL will support the program planning. The performances are intended to be supported by sponsors and supporters in order to provide the population of the region with free access to the programs being presented.

