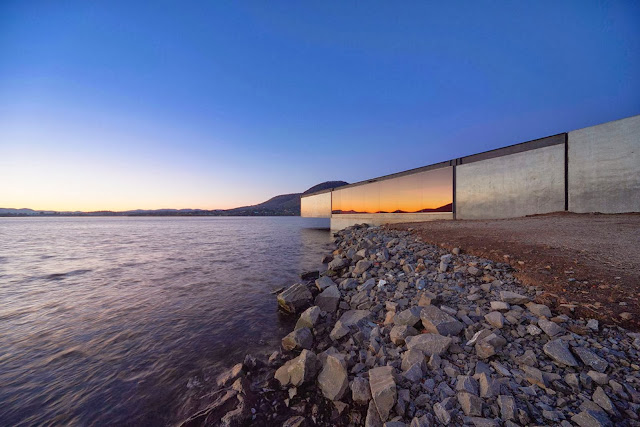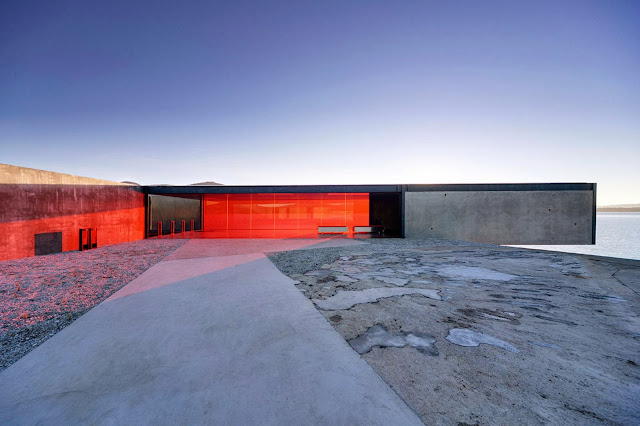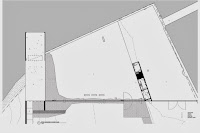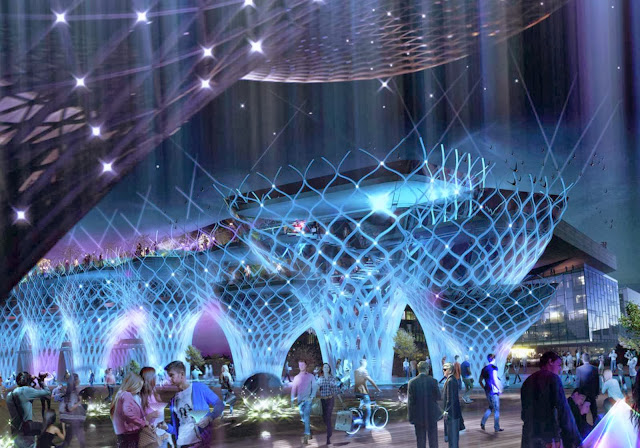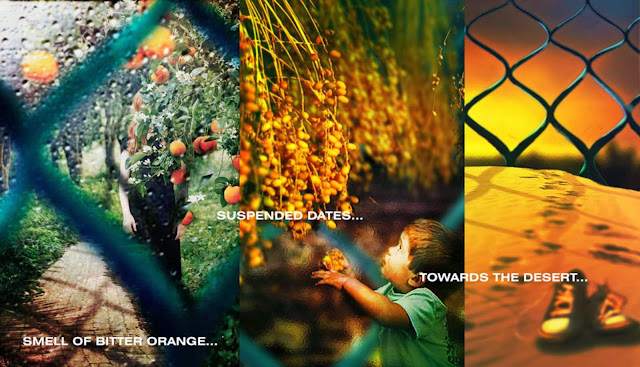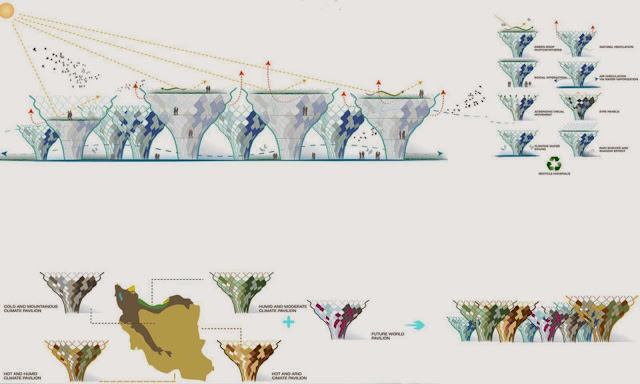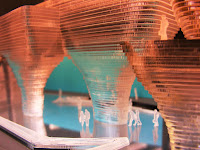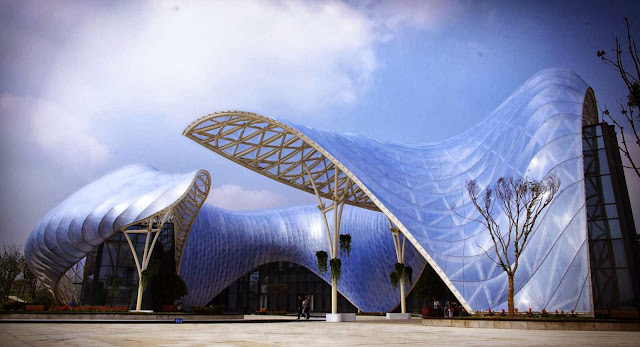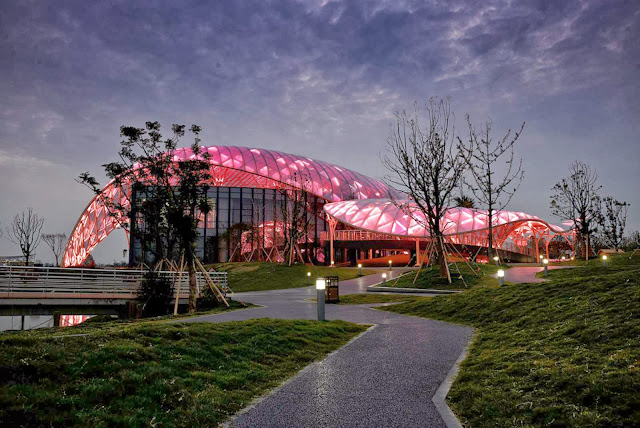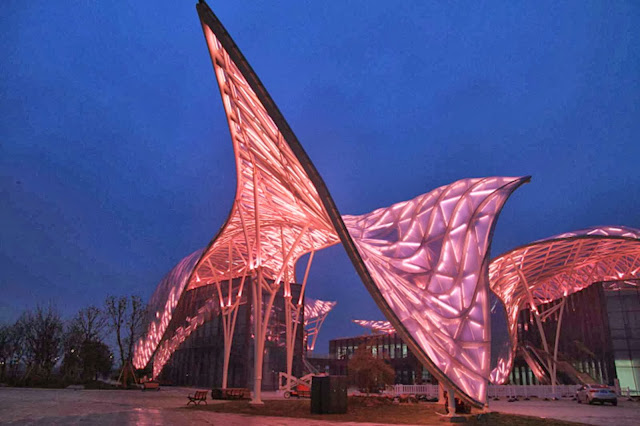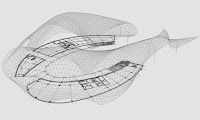GASP stage two is the penultimate gesture of the Glenorchy Art and Sculpture Park (GASP!) . It is composed of architecture that responds to the scale of the surrounding landform.
Blunt forms frame and command the superlative Tasmanian landscape. Colour and architecture have been used as a vehicle for re-evaluation and re-appreciation of place.
The re-forming of the shoreline embraces the expanse of Elwick Bay, the bay becomes integral to the experience, a unity has been created. architects
“Room 11 Architects in collaboration with Megan Baynes designed the long low boardwalk, defined by balusters painted in a cacophony of colours to represent Glenorchy’s diverse community.
The boardwalk comprises three fully accessible lengths totalling some 800 metres, a large barbecue pavilion (the ‘Grove Pavilion’) and a small entry pavilion (the ‘Little John Rivulet Pavilion’) at the northern end.
Sitting just above the high tide level, the boardwalk cuts a consistent datum line through the site. Oblique views reveal the 44 rhythmically composed colours and a striking moiré effect rolling across the structure, matched to the walking or driving speed of whoever views it. The structure is wired for sound.
Spanning the space between landmark trees, the partially enclosed Grove Pavilion offers a place to sit or barbecue out of the wind at the walk’s midway point.
Concrete blade walls clad in ironbark battens form the vertical structure and a very thin, flat, pre-tensioned roof is designed to complete a frame to the river view.
A long timber bench running along the length of the pavilion invites repose, with its ironbark cladding at an ergonomic angle, while a lovely quirk is a large pane of orange glass in the rear wall.
From the road it shifts the river view into sepia. From within, it looks back to a dramatic, amber-toned Glenorchy sitting at the foot of Mount Wellington.” Judith Abell, Architectural Review Asia Pacific.
Location: Glenorchy, Tasmania, Australia
Architect: Room 11
Team Lead Architect: Thomas Bailey
Project Team: Megan Baynes, James Wilson, Aaron Roberts, Ryan Cawthorn, Nathan Crump
Length: 3km
Materials: timber, stainless steel, concrete, glass & paint
Year: 2013
Client: Glenorchy City Council
Photographer: Ben Hosking


