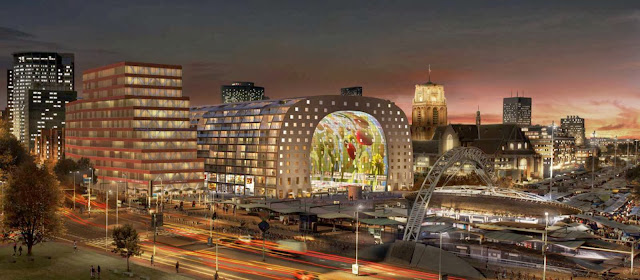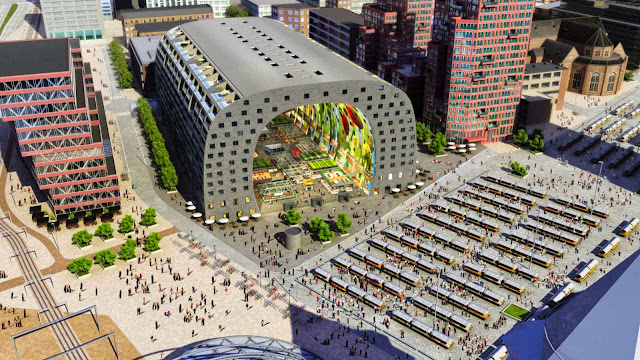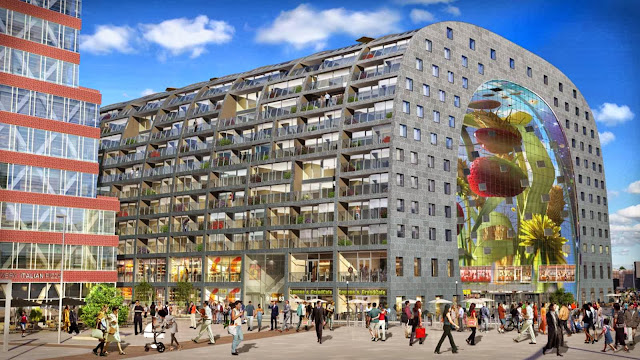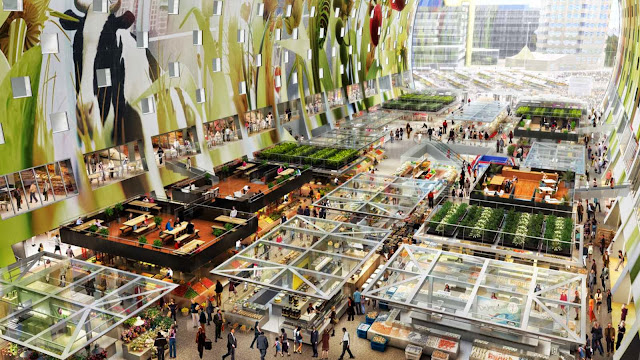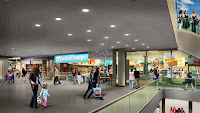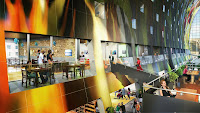Market Hall is one of the key building projects being realised in the Netherlands at this moment. Provast developed the first covered food market of the Netherlands in the very centre of Rotterdam, adapting the typology of the covered market inspired by famous examples in Barcelona, Stockholm and Valencia.
New laws in the Netherlands require covered areas for traditional open air meat and fish markets due to new hygienic constraints. MVRDV posed the questions 'can we use this operation to evolve the market typology as well as densify the the city centre?' and 'Can we increase quality as well as density of programming?'
The Market Hall is part of the new inner city heart of the Laurens Quarter, the pre-war centre of Rotterdam. The buildingis a sustainable combination of food, leisure, living and parking, all fully integrated to enhance and make the most of the synergetic possibilities of the different functions.
The construction of the arch is “pioneering work” explains Michel Hoogendoorn, project director at J.P. van Eesteren. “As the arch is not only the roof but also contains 228 apartments, shops and restaurants, we are challenged for 100% to rely on our earlier experience with other complex projects.
The construction of Market Hall is our cup of tea, we love to realise complex construction and the arch is one of them. We hope to realise a unique icon for Rotterdam which will add great attraction to the city.”
The hall is formed from an arch of privately developed apartments, strategically allowing private investment and iniative to provide a public space. The result is a covered square which acts as a central market hall during the day and, after closing hours remains lively due to restaurants on its first floor.
The apartments follow strict Dutch laws regarding natural day-light: all rooms that require natural light are situated on the outside. Kitchens, dining rooms and storage are positioned at the market side, establishing a connection to the market.
The front and backside are covered with a flexible suspended glass façade, allowing for maximum transparency and a minimum of structure, which will be the largest of its kind in Europe.
Location: Rotterdam, Netherlands
Architect: MVRDV
Co-architect: INBO, Netherlands
Team Competition: Winy Maas, Jacob van Rijs and Nathalie de Vries, Marc Joubert, Anet Schurink, Jeroen Zuidgeest and Michele Olcese, Laura Grillo, Ivo van Capelleveen
Project Team: Winy Maas, Jacob van Rijs and Nathalie de Vries, Renske van der Stoep, Anton Wubben, Laura Grillo, Joeri Horstink, Marc Joubert, Diana Lopez , Gijs Rikken, Elsbeth Ronner, Anet Schurink, Yvo Thijssen, Johnny Tsang, Sven Thorissen, Jeroen Zuidgeest
Structure: D3BN/ DHV, The Hague, Netherlands: Maurice Hermens
Services: Peutz & Associes Zoetermeer, Netherlands: Peter Wapenaar
Acoustics: Peutz & Associes Zoetermeer, Netherlands: Peter Wapenaar
Services: Techniplan, Netherlands
Project: 2012
End costruction: 2014

