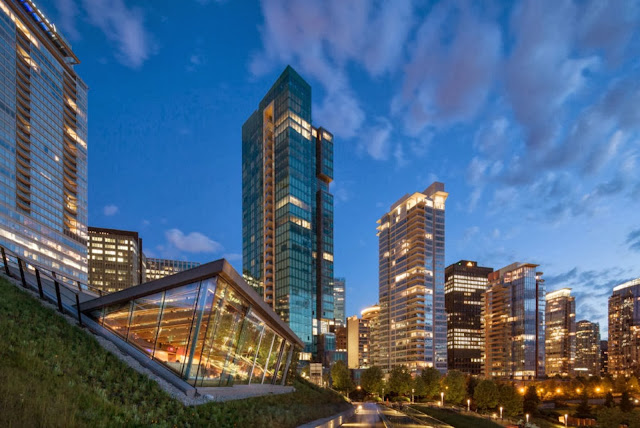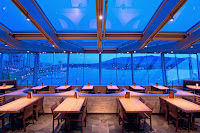Located on the edge of the Vancouver Business District, with views of the harbour and North Shore Mountains, the new 20,000-square-foot Cactus Club Coal Harbour four-level flagship restaurant weaves together interior design, architecture and urban design by framing the iconic Jack Poole Plaza that houses the Olympic Cauldron.
Embedded into the green roof of the LMN Architects-designed Vancouver Convention Center on the harbour-front, the new 7,350 square foot restaurant, with expansive wrap-around terraces. The restaurant also employs a green roof, which is accessible by both stairs and a glass-sided elevator.
Relaxed dining chain Cactus Club recently celebrated the opening of their largest venue to date - Cactus Club Coal Harbour in Vancouver. The 20,000 sq ft outlet offers more than double the average interior space for the chain’s units and offers arguably the most breathtaking view of any of the 23 venues.
Internally the décor takes inspiration from its local context, with slate flooring and low stratified stone walls, the materiality of which, architects Acton Ostry explain, ‘echoes the Canadian West Coast landscape and establishes a sense of belonging for patrons and employees alike’.
Butcher-block tables can be found throughout, countered by rich brown leather seating and lit by a floating display of hand-blown glass lights. During the day, natural light flows in through the sloping glass roof and walls, enriching the space within.
A generous outside terrace is also available for patrons who wish to enjoy the view in an open-air venue. Stepped terraces within offer intimate seating arrangement and semi-private dining spaces are kept separate with thin metal veils.
A shot of colour is injected through tangerine sofas near the washrooms for repose and carefully selected artworks line the walls, including Graham Gillmore and Andy Warhol.
“The level of quality that Cactus Club demands in terms of design and materiality allows us to work with very high-quality materials. You will also find the level of comfort in any one of their restaurants is equal across the collection,” said Mark Ostry, Principal of Acton Ostry Architects.
Location: Vancouver, British Columbia
Architect: Acton Ostry Architects
Area restaurant: 20,000 square feet
Area patio: 1,300 square feet
Year: 2013
Year: 2013
Photo: Michael Elkan














































