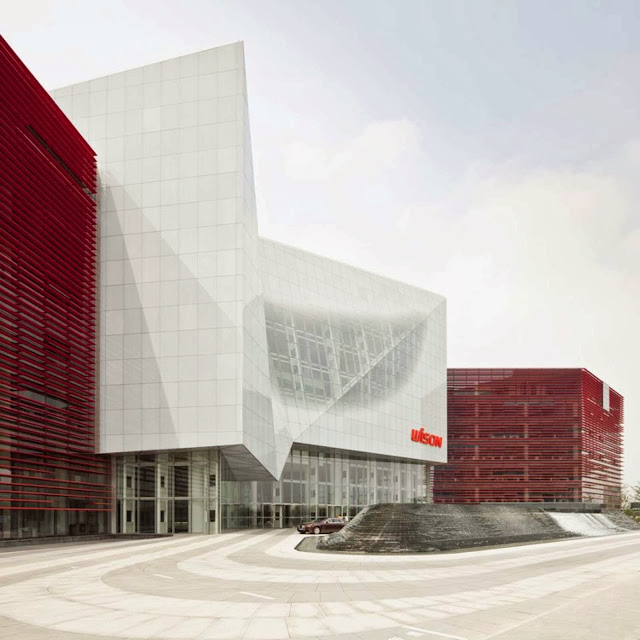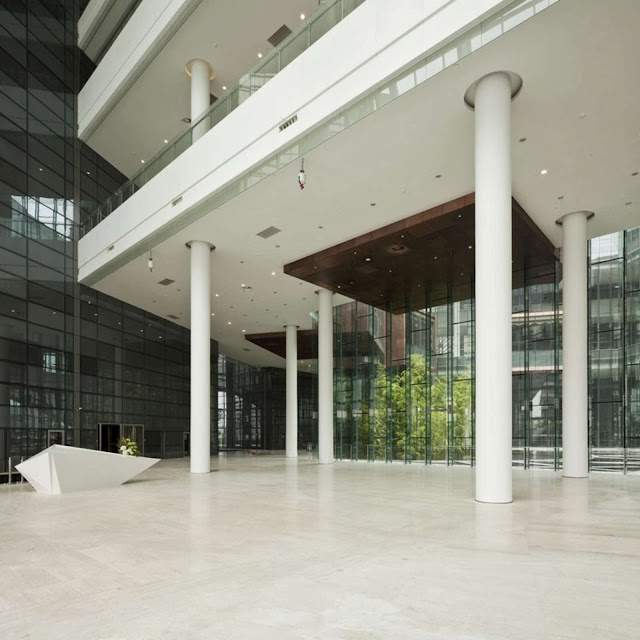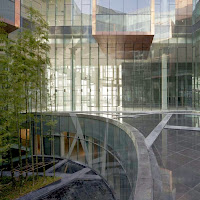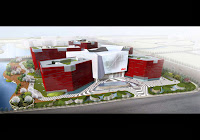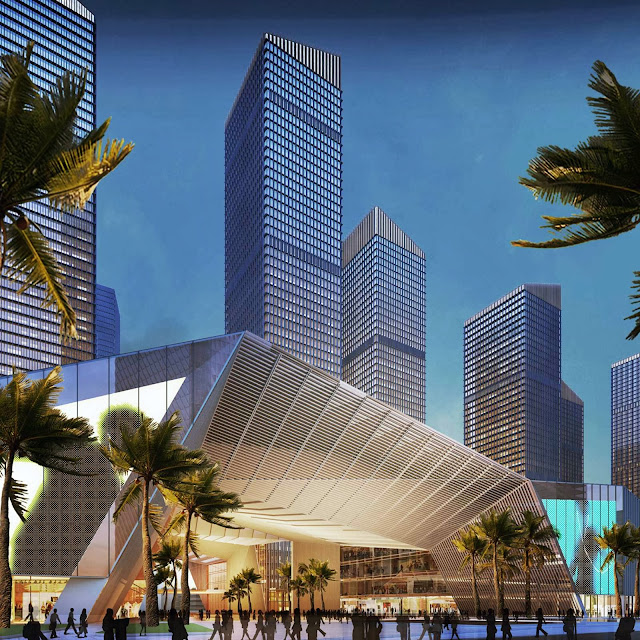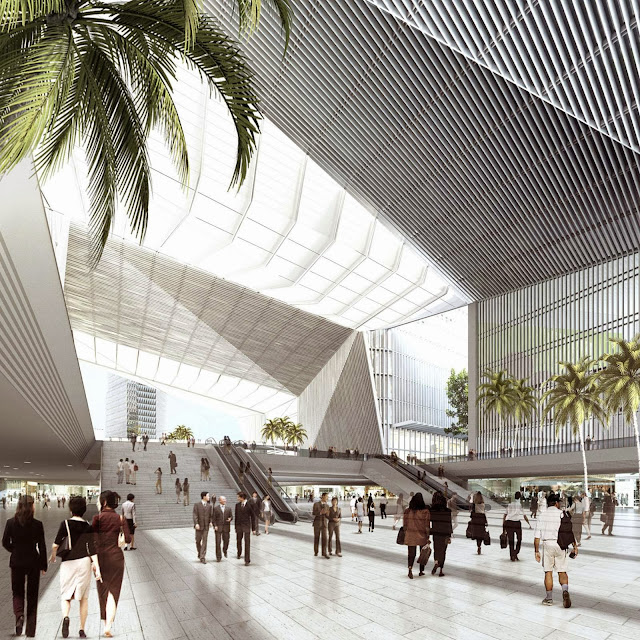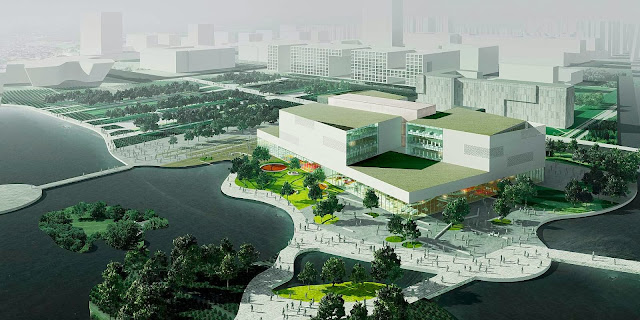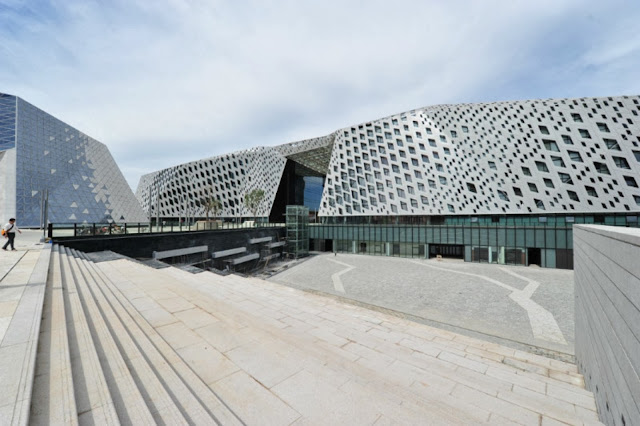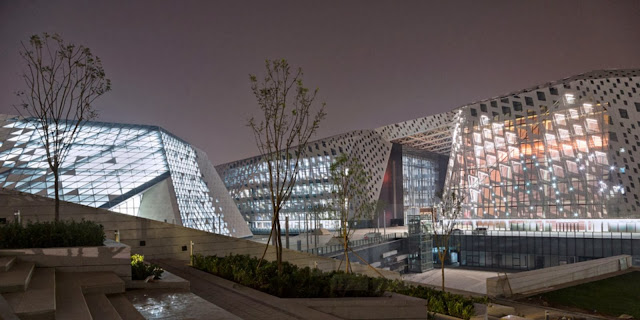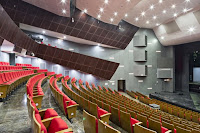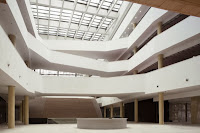This project conveys the spirit of the Zhangjiang developing neighborhood whose motto is: “an innovative district, a charming district”.
The shape of the building is a dynamic illustration of the different entities of the Wison company.
The façades and the roof are designed in compliance with the climatic features of the region where the buildings are located, taking into account fundamental parameters such as light, orientation as well as energy consumption.
The cover, which is a large roof, corresponds to open-air meeting areas. The central volume connects the five buildings, all of which have different uses.
The transparent ground floors, with open spaces, enable the visitors to better understand the position of entrances and exits while clearing views.
This project represents a continuous and complementary addition to the “Zhangjiang Engineering Park” center, which is already a built area.
With its bold shape, Wison new headquarters offers a spatial layout reflecting the society itself.
On the southern part, it opens on the Zhongke street with a “piazza” at the entrance. On the western side, the buildings open their doors towards the river bank and the surrounding landscape.
Location: Shanghai, China
Architect: AS.Architecture Studio
Structural engineer: Shanghai Johnson architectural & engineering designing consultants ltd.
Site area: 43,000 m2
Construction area: 139,830 m2
Cost: $ 150,000,000
Year: 2013
Client: Wison Chemical
Photographer: Olivier Marceny



