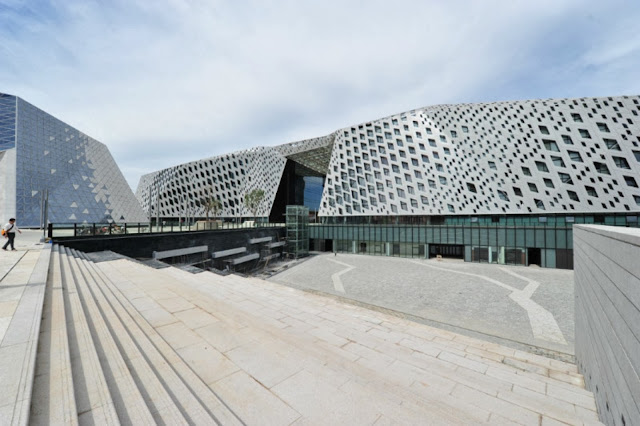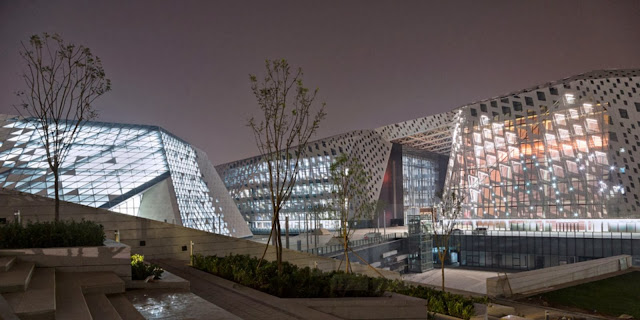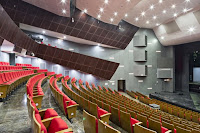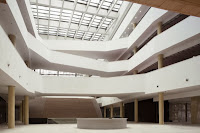The Cultural Centre is sutated at the heart of the new city built around the high-speed train station located west of Jinan, the capital of Shandong Province.
This city is Shanding’s political, commercial, financial, technological and cultural centre. The project is located in the Western Station district, which has become very popular due to the Olympic Games.
Lashan river constitutes an essential landscape element within this area. The area is made up of three big elements, which are separated by two main roads.
The theatre is located at the south, whereas the exhibition centre is located at the west. The project therefore proposes a wide square at the south-west, thus enhancing the site entry.
This «unifiying» building emphasizes the site’s assets and creates a new image for Jinan city. Architectural form of "Luo Yun Quan" design concept, architectural ups and downs, full of tension, fully embodies the capital Springs profound historical heritage and culture.
This complex is comprised of three major public buildings: the Visual Arts centre, the library and the performing arts centre featuring a &000 seat auditorium connected to the folk associations' house and to rehearsal studios for opera, theatre, folk dance, acrobats and orchestra companies.
This huge cultural complex also features a 2000-space parking lot, a shopping centre and a tower boasting a hotel and offices. The whole complex is designed around a plaza evisioned as one of the new city's living centres.
This crystal-cut architecture is brought together by a giant aluminum canopy with a random perforation modulated by the use of premises located at the back. This composition creates a laced pattern in the sky of Jinan.
The variations the outer skin of the building were generated through parametric modules, with a design inspiration taken from the spring pattern pixelated photo processing. Openings in these panels are positioned to maximize the building’s natural lighting and shading capabilities.
The main building includes an art gallery, a library, a public art gallery and ancillary buildings; two public and ancillary facilities, including conferences, exhibitions, training centers, youth experience center, bookstore and business functions.
Location: Jinan, Shandong, China
Architects: AS architecture studio
Structure: MAP3
Lighting: 8'18''
Library Design Consultancy: Roux Rouillet
Stage Acoustics Professionals: the Radio and Television Broadcasting, Film and Television Design and Research Institute
Construction:Construction Investment Co., Jinan City West
Area: 38,000 sqm
Year: 2013
Client: Jinan West Zone Construction Investment Co.
Photo: Yves Chan You, Brando Posocco
Architects: AS architecture studio
Structure: MAP3
Lighting: 8'18''
Library Design Consultancy: Roux Rouillet
Stage Acoustics Professionals: the Radio and Television Broadcasting, Film and Television Design and Research Institute
Construction:Construction Investment Co., Jinan City West
Area: 38,000 sqm
Year: 2013
Client: Jinan West Zone Construction Investment Co.
Photo: Yves Chan You, Brando Posocco






















