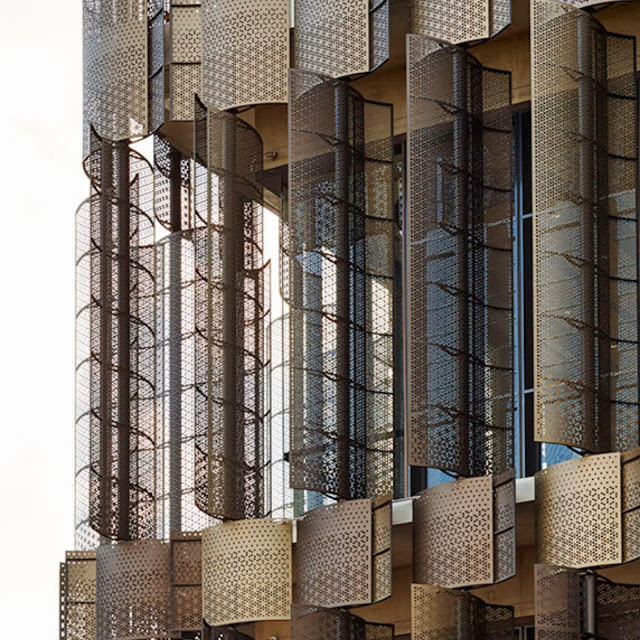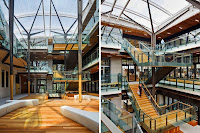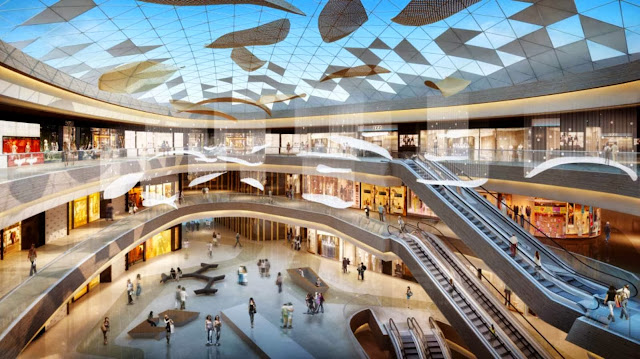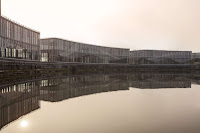The Global Change Institute is a $32 million building designed by HASSELL which meets the world’s most advanced levels of sustainability.
The building demonstrates sustainable technological research and pilots innovative sustainable building solutions. The building has been designed to work with the natural environment and will operate as a zero-energy and carbon neutral workplace.
It will be naturally ventilated for most of the year and generate and store all its own power on-site through renewable solar energy sources that are pollution-free. All excess power will be delivered back to the national grid.
The GCI Building also represents the first Australian use of structural Geopolymer concrete, a low-carbon product produced with significantly lower greenhouse gas emissions than conventional concrete.
The building moves away from a framework of consumption of the world’s resources to one that contributes to the restoration and regeneration of the environment.
It will also act as a live research site, with the building systems and occupants used to assess optimal comfort conditions in low-energy buildings for the sub-tropics.
The building features an operable sun shading system that tracks the sun and protects the glass louvres which encourage natural ventilation. The air flows across occupied spaces to the central atrium which acts as the building’s lungs, discharging warm air through its thermal chimney.
The translucent ETFE atrium roof allows natural light into the interior while insulating from the sun’s heat. Optimal natural lighting is supported by environmentally-friendly LED lighting.
The building is cooled with chilled water flushed through the exposed sculptural precast floor panels. Rainwater storage of 60,000 litres services the hydronic cooling system, kitchen and shower.
A green wall, bush tucker garden and bio-retention basin breathe life into the building’s green ethos, and UQ’s St Lucia campus pedestrian links provide easy access by foot or bike.
Location: Brisbane QLD, Australia
Architects: HASSELL
Area: 3,865 sqm
Year: 2013
Photographs: Angus Martin
Architects: HASSELL
Area: 3,865 sqm
Year: 2013
Photographs: Angus Martin
















































