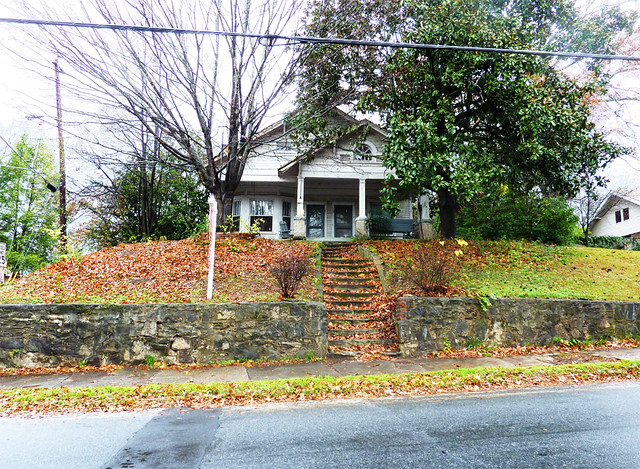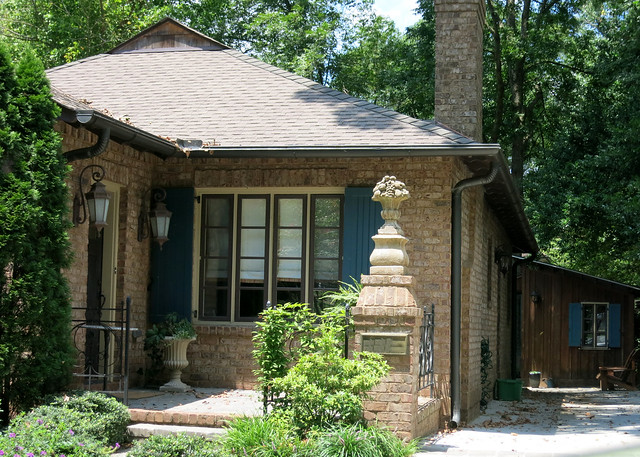I walked through this bungalow during its last days. If the property tax records are correct, it was 99 years old.
It went up for sale in the fall of 2011. It sold on May 17, 2012 for $400K according to public records, demolished starting March 20, 2013.
It was a very fine house in it's day.
See 1 of 3: Bungalow Loved and Lost: Was it by Leila Ross Wilburn? See 2 of 3: Bungalow Loved and Lost: The Exterior and Windows.
This was the dining with a fine south facing bay, butlers pantry to the right, living room through double pocket doors to the left.

This was close, Plan 521 in "Southern Homes and Bungalows" (1914) by Leila Ross Wilburn.

Living room beams and bay window.

They added a master bath, a fireplace in each bedroom, and beams in the living room and den.
I don't know when it became a duplex. They closed up the doors on the south side of the hall to make a party wall. Unit A to the left, Unit B to the right.

I'll show you around:

The back steps into Unit A. This was the southwest corner of the house.

Looking in from Unit A's back door, through the enclosed porch, kitchen, butlers pantry, dining room, and living room, it's an enfilade.

From the back doorway of Unit A's kitchen looking through the enclosed porch out through the back door. This was a nice laundry room. The door to the bedroom was to the right.

The Unit A bedroom was off the enclosed porch. They've salvaged the mantels. The bathroom door was to the left. The fireplace shared a chimney with the fireplace in the Unit B kitchen.

The Unit A bath, the master bath in it's day. They were salvaging the old tubs and fixtures.
I not sure that you can tell but this was a very comfortable bathroom, not so big but it had plenty of elbow room.

The enclosed porch ceiling was rough but the trim details were nice.

The original kitchen was retained as the Unit A kitchen. The doorway to the left was closed and became the party wall, the next door is to the pantry. The door to the right led through the butlers pantry into the dining room to the living room. They salvaged the paneled doors.

Looking from the central hall, this was closed off while it was a duplex.

Butlers pantry, kitchen to the left, dining room to the right.

Looking from the living room through the dining room into the butlers pantry and kitchen. They salvaged the door and baseboard trim.

There were pocket door between the living and dining rooms. They closed the door to the right and made it the party wall.

The Unit A living room. The dining room was through the doorway on the right.

The bay window to the front porch.

I showed you back to front in Unit A. Now I'll go front to back in Unit B.

The Unit B front door from the Unit B living room. There was one window facing the porch.

The Unit B living room had a triple window facing north.

They salvaged the brackets, they might have saved the beam lumber too.

This was the Unit B bedroom.

It had a fireplace. All the original bedrooms had a fireplace. The Unit B living room is through the door on the right but I suspect that was closed off so that you entered the bedroom from the central hall.

The Unit B bathroom was next toward the back.

This is from the central hall looking from the back towards the front door. The wall to the right was the party wall. On the left was the bathroom door, then the bedroom door. The door to the right led to the original dining room.

Looking from the central hall into the Unit A kitchen. This was closed off.

The back room of Unit B was originally a bedroom with a corner fireplace. They re-purposed it as the Unit B kitchen.You can just the see the rear foyer on the right. This fireplace shared a chimney with the Unit A bedroom fireplace.

The back door of Unit B. The double casement windows were to the Unit B kitchen, the single window to the bath.
There are a
few more last look pictures if you'd like to see them.
That's it.

 See 1 of 3: Bungalow Loved and Lost: Was it by Leila Ross Wilburn? See 2 of 3: Bungalow Loved and Lost: The Exterior and Windows.
See 1 of 3: Bungalow Loved and Lost: Was it by Leila Ross Wilburn? See 2 of 3: Bungalow Loved and Lost: The Exterior and Windows.



















































